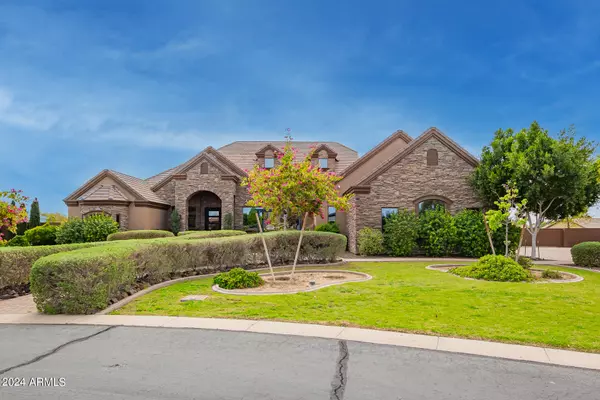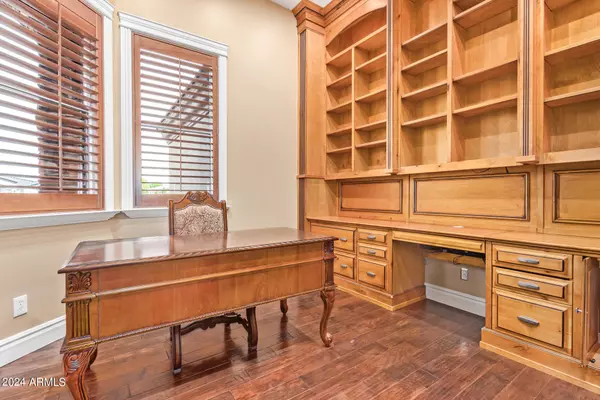$1,200,000
$1,500,000
20.0%For more information regarding the value of a property, please contact us for a free consultation.
5 Beds
5 Baths
5,164 SqFt
SOLD DATE : 08/01/2024
Key Details
Sold Price $1,200,000
Property Type Single Family Home
Sub Type Single Family - Detached
Listing Status Sold
Purchase Type For Sale
Square Footage 5,164 sqft
Price per Sqft $232
Subdivision Aldea
MLS Listing ID 6663968
Sold Date 08/01/24
Style Other (See Remarks)
Bedrooms 5
HOA Fees $120/mo
HOA Y/N Yes
Originating Board Arizona Regional Multiple Listing Service (ARMLS)
Year Built 2008
Annual Tax Amount $6,844
Tax Year 2023
Lot Size 1.360 Acres
Acres 1.36
Property Description
This is a truly one-of-a-kind property that you won't want to miss. As you approach the house, you'll be greeted by a beautifully landscaped yard with a charming koi pond, complete with a patio and pergola, grape vines and blackberry bush. The backyard is an entertainer's dream, featuring a pool with slide, separate above-ground hot tub, horse-shoe pit, fenced-in playground, outdoor kitchen, and even a casita! Inside, the home is just as impressive, with custom features throughout, including a media system, 3 home theaters, chef's kitchen with Wolf range, commercial Subzero fridge, 4 dishwasher drawers, a butler's pantry, and a spacious basement. With all of these amenities, this home is sure to make you feel luxuriously comfortable. Gated Community!
Location
State AZ
County Maricopa
Community Aldea
Direction I-10 Sarival Ave. exit. South for 2 miles. Right on Durango St. Right on 166th Ave. Left on Mohave. **GATED**
Rooms
Other Rooms Library-Blt-in Bkcse, Media Room, Family Room, BonusGame Room
Basement Finished, Full
Guest Accommodations 400.0
Master Bedroom Split
Den/Bedroom Plus 8
Separate Den/Office Y
Interior
Interior Features Upstairs, Eat-in Kitchen, Breakfast Bar, Central Vacuum, Drink Wtr Filter Sys, Fire Sprinklers, Vaulted Ceiling(s), Wet Bar, Kitchen Island, Double Vanity, Full Bth Master Bdrm, Separate Shwr & Tub, Tub with Jets, High Speed Internet, Smart Home, Granite Counters
Heating Natural Gas
Cooling Refrigeration, Programmable Thmstat, Ceiling Fan(s)
Flooring Carpet, Stone, Wood
Fireplaces Type Other (See Remarks), 2 Fireplace, Family Room
Fireplace Yes
Window Features Sunscreen(s),Dual Pane,ENERGY STAR Qualified Windows,Low-E,Wood Frames
SPA Above Ground,Heated,Private
Exterior
Exterior Feature Covered Patio(s), Playground, Gazebo/Ramada, Misting System, Patio, Private Street(s), Built-in Barbecue, Separate Guest House
Garage Dir Entry frm Garage, Electric Door Opener, Extnded Lngth Garage, Over Height Garage, RV Gate, Separate Strge Area, Side Vehicle Entry, RV Access/Parking
Garage Spaces 3.0
Garage Description 3.0
Fence Block
Pool Private
Landscape Description Irrigation Back
Community Features Gated Community
Utilities Available APS, SW Gas
Amenities Available Management, Rental OK (See Rmks), RV Parking
Waterfront No
Roof Type Tile
Accessibility Bath Roll-In Shower, Bath Raised Toilet, Accessible Hallway(s)
Parking Type Dir Entry frm Garage, Electric Door Opener, Extnded Lngth Garage, Over Height Garage, RV Gate, Separate Strge Area, Side Vehicle Entry, RV Access/Parking
Private Pool Yes
Building
Lot Description Cul-De-Sac, Grass Front, Auto Timer H2O Front, Irrigation Back
Story 1
Builder Name Trinity Homes
Sewer Public Sewer
Water City Water
Architectural Style Other (See Remarks)
Structure Type Covered Patio(s),Playground,Gazebo/Ramada,Misting System,Patio,Private Street(s),Built-in Barbecue, Separate Guest House
Schools
Elementary Schools Copper Trails
Middle Schools Copper Trails
High Schools Desert Edge High School
School District Agua Fria Union High School District
Others
HOA Name Royer Management
HOA Fee Include Maintenance Grounds,Street Maint
Senior Community No
Tax ID 500-96-889
Ownership Fee Simple
Acceptable Financing Conventional
Horse Property N
Listing Terms Conventional
Financing Other
Read Less Info
Want to know what your home might be worth? Contact us for a FREE valuation!

Our team is ready to help you sell your home for the highest possible price ASAP

Copyright 2024 Arizona Regional Multiple Listing Service, Inc. All rights reserved.
Bought with Realty ONE Group
GET MORE INFORMATION

Mortgage Loan Originator & Realtor | License ID: SA709955000 NMLS# 1418692







