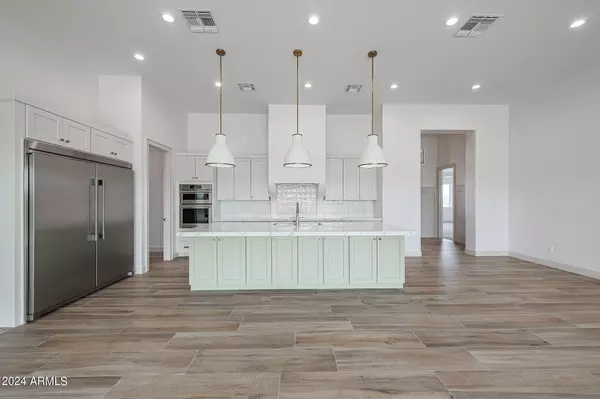$774,900
$774,900
For more information regarding the value of a property, please contact us for a free consultation.
5 Beds
3.5 Baths
3,020 SqFt
SOLD DATE : 08/13/2024
Key Details
Sold Price $774,900
Property Type Single Family Home
Sub Type Single Family - Detached
Listing Status Sold
Purchase Type For Sale
Square Footage 3,020 sqft
Price per Sqft $256
Subdivision A Portion Of Lot 5 Of Survey Fee No. 2021-067454,
MLS Listing ID 6677801
Sold Date 08/13/24
Style Ranch
Bedrooms 5
HOA Y/N No
Originating Board Arizona Regional Multiple Listing Service (ARMLS)
Year Built 2024
Annual Tax Amount $619
Tax Year 2023
Lot Size 1.251 Acres
Acres 1.25
Property Description
Building in progress on this Timberwood Construction split, great room floor plan featuring 5 bed/3.5 baths plus a separate guest quarters entrance on 1.25 acres, no HOA! Step inside the foyer boasting 12' ceilings to the expansive great room highlighted by a 16' sliding glass door & electric fireplace. There are upgraded soft-close shaker cabinets, large kitchen island with quartz countertops, custom hood, walk-in pantry & separate built-in Frigidaire Professional fridge/freezer! The primary suite boasts a beautiful curb-less tiled shower & large walk-in closet, not to mention 3 other designer style bathrooms, 400-amp panel, Trane A/Cs, extended 3 car epoxy floor garage, sound insulation package, the list of quality goes on, anticipated June move-in.
Location
State AZ
County Pinal
Community A Portion Of Lot 5 Of Survey Fee No. 2021-067454,
Direction South on Brenner Pass Rd, South on Saddletramp Way, East on Silverdale Rd, South on Mildred Rd, East on Sylvia St to new home!
Rooms
Other Rooms Guest Qtrs-Sep Entrn, Great Room
Master Bedroom Split
Den/Bedroom Plus 5
Ensuite Laundry WshrDry HookUp Only
Separate Den/Office N
Interior
Interior Features 9+ Flat Ceilings, Soft Water Loop, Kitchen Island, Double Vanity, Full Bth Master Bdrm
Laundry Location WshrDry HookUp Only
Heating Electric
Cooling Refrigeration, Ceiling Fan(s)
Flooring Carpet, Tile
Fireplaces Type 1 Fireplace, Living Room
Fireplace Yes
Window Features Dual Pane,Low-E
SPA None
Laundry WshrDry HookUp Only
Exterior
Exterior Feature Covered Patio(s)
Garage Dir Entry frm Garage, Electric Door Opener, Extnded Lngth Garage
Garage Spaces 3.0
Garage Description 3.0
Fence None
Pool None
Utilities Available SRP
Amenities Available None
Waterfront No
Roof Type Tile
Parking Type Dir Entry frm Garage, Electric Door Opener, Extnded Lngth Garage
Private Pool No
Building
Lot Description Dirt Front, Dirt Back
Story 1
Builder Name Timberwood Construction Inc
Sewer Septic Tank
Water Pvt Water Company
Architectural Style Ranch
Structure Type Covered Patio(s)
New Construction No
Schools
Elementary Schools San Tan Heights Elementary
Middle Schools San Tan Heights Elementary
High Schools San Tan Foothills High School
School District Florence Unified School District
Others
HOA Fee Include No Fees
Senior Community No
Tax ID 509-20-071-A
Ownership Fee Simple
Acceptable Financing Conventional, FHA, USDA Loan, VA Loan
Horse Property Y
Listing Terms Conventional, FHA, USDA Loan, VA Loan
Financing Conventional
Read Less Info
Want to know what your home might be worth? Contact us for a FREE valuation!

Our team is ready to help you sell your home for the highest possible price ASAP

Copyright 2024 Arizona Regional Multiple Listing Service, Inc. All rights reserved.
Bought with eXp Realty
GET MORE INFORMATION

Mortgage Loan Originator & Realtor | License ID: SA709955000 NMLS# 1418692







