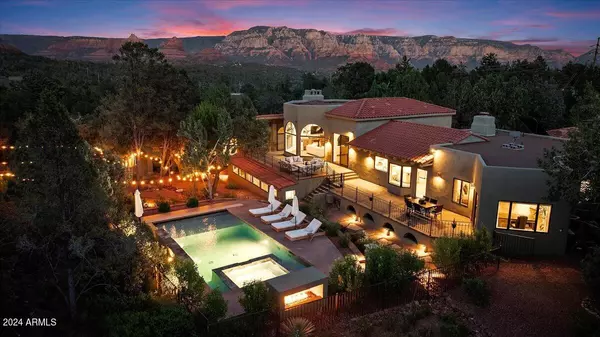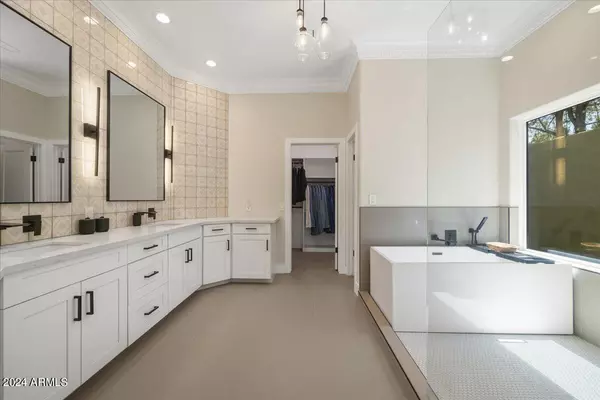$2,965,000
$3,450,000
14.1%For more information regarding the value of a property, please contact us for a free consultation.
5 Beds
4.5 Baths
6,165 SqFt
SOLD DATE : 08/14/2024
Key Details
Sold Price $2,965,000
Property Type Single Family Home
Sub Type Single Family - Detached
Listing Status Sold
Purchase Type For Sale
Square Footage 6,165 sqft
Price per Sqft $480
Subdivision Shadow Rock
MLS Listing ID 6718394
Sold Date 08/14/24
Style Spanish,Territorial/Santa Fe
Bedrooms 5
HOA Fees $66/ann
HOA Y/N Yes
Originating Board Arizona Regional Multiple Listing Service (ARMLS)
Year Built 1986
Annual Tax Amount $11,000
Tax Year 2023
Lot Size 0.872 Acres
Acres 0.87
Property Description
Welcome to Shadow Rock. Just appraised at 4 million! This beautifully designed custom home is nestled on a large .87 acre corner lot with stunning views of coffee pot rock. Listed at 6,165 sq ft, including a 1,610 sq ft attached guest house, 5 bedrooms/ 4.5 bathrooms, and a 3 car garage. As you walk through the foyer you are immediately greeted by soaring ceilings, a timeless interior remodel and large floor to ceiling windows framing the Sedona red rocks. The main floor is an entertainers dream with an open concept, recently remodeled gourmet chef's kitchen, large kitchen island, and views from every window. The master bedroom won't disappoint with features like a brand new spa like bathroom, dual vanities, walk in closet, soaking tub and an enormous shower. This split floor plan is extremely functional with the master on the main and the other bedrooms on the floor below. The lower level offers 3 spacious bedrooms with walk in closets, 2 bathrooms, a great room and an office or multi purpose room. The 1610 sq ft permitted guest house is a space that can adapt to your needs. Whether you have guests visiting, need a separate office, or want to generate passive income as a rental, this guest house can accommodate it all. Featuring 1 bed/ 1 bath/ plus den, full kitchen, laundry, soaring ceilings, great room, large windows, incredible views and a separate private entrance. The back yard embraces outdoor luxury with an expansive patio that extends across the back of the home overlooking the newly constructed sparking pool and spa, gas fireplace, green space with artificial turf, mature landscaping and panoramic views of the Sedona red rocks. Located in the highly sought-after Soldier's Pass Corridor you are steps from breathtaking hiking and biking trails, minutes to shopping, dinning and all that Sedona has to offer. Don't miss this rare opportunity to own a Sedona gem in Shadow Rock Estates.
Location
State AZ
County Yavapai
Community Shadow Rock
Direction Go W on state route 89A to Soldiers Pass Rd. Make a R on Soldiers Pass Road and follow NB to Shadow Park Drive. Home is located on the NW corner of Shadow Rock and Soldiers Pass Rd. Sign on corner
Rooms
Other Rooms Guest Qtrs-Sep Entrn, ExerciseSauna Room, Great Room, Family Room, BonusGame Room
Basement Finished, Walk-Out Access
Guest Accommodations 1610.0
Master Bedroom Split
Den/Bedroom Plus 7
Separate Den/Office Y
Interior
Interior Features Upstairs, Eat-in Kitchen, 9+ Flat Ceilings, Central Vacuum, Vaulted Ceiling(s), Kitchen Island, Pantry, Double Vanity, Full Bth Master Bdrm, Separate Shwr & Tub
Heating Mini Split, Electric, Natural Gas
Cooling Refrigeration, Programmable Thmstat, Mini Split, Ceiling Fan(s)
Flooring Vinyl, Tile
Fireplaces Type 3+ Fireplace, Living Room, Master Bedroom, Gas
Fireplace Yes
Window Features Dual Pane
SPA Heated,Private
Exterior
Exterior Feature Balcony, Circular Drive, Patio, Private Yard, Storage, Separate Guest House
Garage Dir Entry frm Garage, Electric Door Opener, Separate Strge Area
Garage Spaces 3.0
Garage Description 3.0
Fence Wrought Iron
Pool Variable Speed Pump, Heated, Private
Community Features Biking/Walking Path
Utilities Available APS, Unisource
Amenities Available Self Managed
Waterfront No
View Mountain(s)
Roof Type Tile
Parking Type Dir Entry frm Garage, Electric Door Opener, Separate Strge Area
Private Pool Yes
Building
Lot Description Sprinklers In Rear, Sprinklers In Front, Corner Lot, Desert Back, Desert Front, Gravel/Stone Front, Synthetic Grass Back, Auto Timer H2O Front
Story 2
Builder Name Unknown
Sewer Septic Tank
Water Pvt Water Company
Architectural Style Spanish, Territorial/Santa Fe
Structure Type Balcony,Circular Drive,Patio,Private Yard,Storage, Separate Guest House
Schools
Elementary Schools Out Of Maricopa Cnty
Middle Schools Out Of Maricopa Cnty
High Schools Out Of Maricopa Cnty
School District Sedona-Oak Creek Joint Unified District
Others
HOA Name Shadow Rock Estates
HOA Fee Include Other (See Remarks)
Senior Community No
Tax ID 408-22-280
Ownership Fee Simple
Acceptable Financing Conventional, 1031 Exchange
Horse Property N
Listing Terms Conventional, 1031 Exchange
Financing Conventional
Special Listing Condition N/A, Owner/Agent
Read Less Info
Want to know what your home might be worth? Contact us for a FREE valuation!

Our team is ready to help you sell your home for the highest possible price ASAP

Copyright 2024 Arizona Regional Multiple Listing Service, Inc. All rights reserved.
Bought with West USA Realty
GET MORE INFORMATION

Mortgage Loan Originator & Realtor | License ID: SA709955000 NMLS# 1418692







