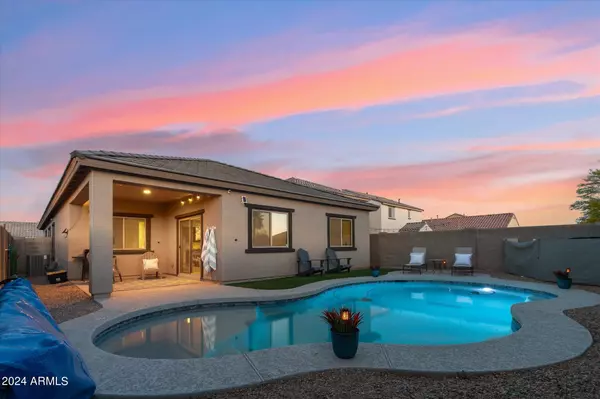$399,900
$399,995
For more information regarding the value of a property, please contact us for a free consultation.
4 Beds
2 Baths
1,902 SqFt
SOLD DATE : 08/15/2024
Key Details
Sold Price $399,900
Property Type Single Family Home
Sub Type Single Family - Detached
Listing Status Sold
Purchase Type For Sale
Square Footage 1,902 sqft
Price per Sqft $210
Subdivision Santa Rosa Crossing
MLS Listing ID 6700787
Sold Date 08/15/24
Style Contemporary
Bedrooms 4
HOA Fees $72/mo
HOA Y/N Yes
Originating Board Arizona Regional Multiple Listing Service (ARMLS)
Year Built 2021
Annual Tax Amount $2,742
Tax Year 2023
Lot Size 5,186 Sqft
Acres 0.12
Property Description
Why wait for new construction? This lightly lived in, spacious POOL HOME boasts the Lavender floor plan, offering 4 full bedrooms plus a versatile den, adaptable to your needs - whether it's a home office, cozy TV room, or a space for your hobbies. Step outside to your own private oasis with a refreshing pool, perfect for enjoying the sunny weather and hosting unforgettable gatherings. Nearby amenities such as grocery stores and restaurants are just a stone's throw away, making daily errands a breeze. Experience living life at its finest. With its blend of comfort, convenience, and elegance, this home offers an unparalleled opportunity to create lasting memories. Seize the chance to make this dream home yours today!
Close to Copper Sky Multigenerational Center! Nearby Shopping & Dining
Location
State AZ
County Pinal
Community Santa Rosa Crossing
Direction From Highway 347, head west on Bowlin Rd, take a left on Ironwood, left on Mescal to Desert Willow to home.
Rooms
Other Rooms Family Room
Master Bedroom Split
Den/Bedroom Plus 5
Separate Den/Office Y
Interior
Interior Features 9+ Flat Ceilings, Kitchen Island, Pantry, Full Bth Master Bdrm, High Speed Internet, Granite Counters
Heating Natural Gas
Cooling Refrigeration
Flooring Carpet, Tile
Fireplaces Number No Fireplace
Fireplaces Type None
Fireplace No
Window Features Dual Pane,ENERGY STAR Qualified Windows,Low-E,Vinyl Frame
SPA None
Exterior
Exterior Feature Covered Patio(s)
Garage Electric Door Opener
Garage Spaces 2.0
Garage Description 2.0
Fence Block
Pool Private
Community Features Playground, Biking/Walking Path
Utilities Available Other (See Remarks)
Amenities Available FHA Approved Prjct, Management, Rental OK (See Rmks), VA Approved Prjct
Waterfront No
Roof Type Tile
Parking Type Electric Door Opener
Private Pool Yes
Building
Lot Description Desert Front
Story 1
Builder Name Centex / Pulte Homes
Sewer Public Sewer
Water City Water, Pvt Water Company
Architectural Style Contemporary
Structure Type Covered Patio(s)
Schools
Elementary Schools Saddleback Elementary School
Middle Schools Maricopa Wells Middle School
High Schools Maricopa High School
School District Maricopa Unified School District
Others
HOA Name Santa Rosa Crossing
HOA Fee Include Maintenance Grounds
Senior Community No
Tax ID 512-35-557
Ownership Fee Simple
Acceptable Financing Conventional, FHA, VA Loan
Horse Property N
Listing Terms Conventional, FHA, VA Loan
Financing VA
Read Less Info
Want to know what your home might be worth? Contact us for a FREE valuation!

Our team is ready to help you sell your home for the highest possible price ASAP

Copyright 2024 Arizona Regional Multiple Listing Service, Inc. All rights reserved.
Bought with ProSmart Realty
GET MORE INFORMATION

Mortgage Loan Originator & Realtor | License ID: SA709955000 NMLS# 1418692







