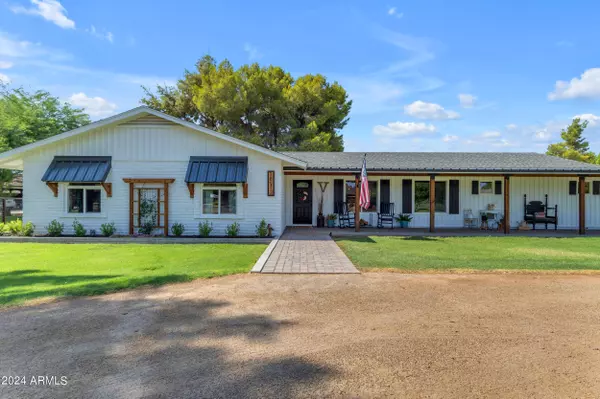$881,800
$900,000
2.0%For more information regarding the value of a property, please contact us for a free consultation.
4 Beds
2 Baths
1,997 SqFt
SOLD DATE : 08/26/2024
Key Details
Sold Price $881,800
Property Type Single Family Home
Sub Type Single Family - Detached
Listing Status Sold
Purchase Type For Sale
Square Footage 1,997 sqft
Price per Sqft $441
Subdivision Ranchos Jardines
MLS Listing ID 6734741
Sold Date 08/26/24
Style Ranch
Bedrooms 4
HOA Y/N No
Originating Board Arizona Regional Multiple Listing Service (ARMLS)
Year Built 1979
Annual Tax Amount $3,183
Tax Year 2023
Lot Size 1.151 Acres
Acres 1.15
Property Description
Located within the highly sought-after horse community of Ranchos Jardines, this single-family ranch-style home offers 4 bedrooms, 2 bathrooms, and just under 2,000 square feet of living space. This home has been beautifully updated and upgraded and includes a wood burning fireplace. Built with a rustic look, the 16'X40' workshop is only a few years old, has water, power & is ready for anything from a home office or craft room to additional parking. Cool off in your beautiful pool & enjoy the spa on those cool winter nights. Mature shade trees & enough pasture for all your animals. The home is on a quiet interior lot with north-facing front and mountain views to the south. Recently painted, all new windows, newer roof & beautiful finishings, this home is ready to go & priced to sell.
Location
State AZ
County Maricopa
Community Ranchos Jardines
Direction S on Sossaman to Via De Arboles... W to property on your left.
Rooms
Den/Bedroom Plus 4
Separate Den/Office N
Interior
Interior Features Kitchen Island, Pantry, Double Vanity, Full Bth Master Bdrm, High Speed Internet, Granite Counters
Heating Electric
Cooling Refrigeration, Ceiling Fan(s)
Flooring Laminate
Fireplaces Type 1 Fireplace, Family Room
Fireplace Yes
Window Features Dual Pane,Low-E
SPA Heated,Private
Laundry WshrDry HookUp Only
Exterior
Exterior Feature Other, Circular Drive, Covered Patio(s), Patio, Storage
Parking Features Electric Door Opener, RV Gate, RV Access/Parking
Garage Spaces 1.5
Garage Description 1.5
Fence Other
Pool Heated, Private
Landscape Description Irrigation Back, Flood Irrigation, Irrigation Front
Utilities Available SRP
Amenities Available None
Roof Type Composition,Metal
Private Pool Yes
Building
Lot Description Sprinklers In Front, Grass Front, Grass Back, Irrigation Front, Irrigation Back, Flood Irrigation
Story 1
Builder Name Custom
Sewer Septic in & Cnctd, Private Sewer
Water City Water
Architectural Style Ranch
Structure Type Other,Circular Drive,Covered Patio(s),Patio,Storage
New Construction No
Schools
Elementary Schools Queen Creek Elementary School
Middle Schools Newell Barney Middle School
High Schools Queen Creek High School
School District Queen Creek Unified District
Others
HOA Fee Include No Fees
Senior Community No
Tax ID 304-90-234
Ownership Fee Simple
Acceptable Financing Conventional, FHA, VA Loan
Horse Property Y
Horse Feature Bridle Path Access
Listing Terms Conventional, FHA, VA Loan
Financing Other
Read Less Info
Want to know what your home might be worth? Contact us for a FREE valuation!

Our team is ready to help you sell your home for the highest possible price ASAP

Copyright 2025 Arizona Regional Multiple Listing Service, Inc. All rights reserved.
Bought with RE/MAX Solutions
GET MORE INFORMATION
Mortgage Loan Originator & Realtor | License ID: SA709955000 NMLS# 1418692







