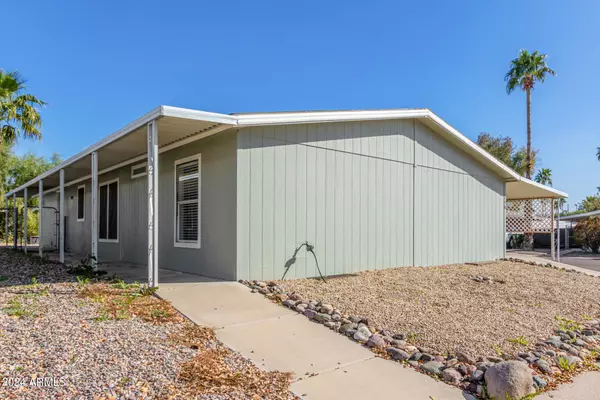$70,000
$99,000
29.3%For more information regarding the value of a property, please contact us for a free consultation.
3 Beds
2 Baths
1,568 SqFt
SOLD DATE : 09/06/2024
Key Details
Sold Price $70,000
Property Type Mobile Home
Sub Type Mfg/Mobile Housing
Listing Status Sold
Purchase Type For Sale
Square Footage 1,568 sqft
Price per Sqft $44
Subdivision Mesa Shadows East
MLS Listing ID 6624252
Sold Date 09/06/24
Bedrooms 3
HOA Y/N No
Originating Board Arizona Regional Multiple Listing Service (ARMLS)
Land Lease Amount 1010.0
Year Built 2000
Annual Tax Amount $342
Tax Year 2023
Property Description
Welcome to Aspenwood, family-friendly living at it's finest! This Open Concept Split Plan modern home is awaiting it's new owners. The primary bedroom is a tranquil retreat that boasts a walk-in closet, enormous bath w/ double sinks, step-in shower and soaker tub. Two additional spacious bedrooms also feature walk-in closets. NEW premium blinds adorn all the windows. The kitchen boasts abundant white cabinetry, upgraded counters, and huge pantry. The laundry room is equipped with NEW appliances and makes a great mud room just inside the back door. Fully fenced backyard and storage shed outside w/electric. The community amenities are nothing short of spectacular, and are newly remodeled! Fun activities year round for all, don't miss out, make it yours today!
Location
State AZ
County Maricopa
Community Mesa Shadows East
Direction East on Broadway from Higley, turn onto 56th St. Enter Aspenwood Community and go straight after first Stop sign. Home site 150 is located on the corner of 2nd Ave and 4th St.
Rooms
Master Bedroom Split
Den/Bedroom Plus 3
Separate Den/Office N
Interior
Interior Features Eat-in Kitchen, No Interior Steps, Vaulted Ceiling(s), Pantry, Double Vanity, Full Bth Master Bdrm, Separate Shwr & Tub, High Speed Internet, Laminate Counters
Heating Electric
Cooling Refrigeration, Ceiling Fan(s)
Flooring Carpet, Laminate
Fireplaces Number No Fireplace
Fireplaces Type None
Fireplace No
Window Features Sunscreen(s),Dual Pane,Tinted Windows
SPA None
Exterior
Exterior Feature Storage
Carport Spaces 3
Fence Chain Link
Pool None
Community Features Community Spa Htd, Community Pool, Near Bus Stop, Community Media Room, Playground, Clubhouse, Fitness Center
Utilities Available SRP
Amenities Available Management
Waterfront No
Roof Type Composition
Accessibility Hard/Low Nap Floors, Bath Raised Toilet, Accessible Hallway(s)
Private Pool No
Building
Lot Description Corner Lot, Gravel/Stone Front, Gravel/Stone Back, Auto Timer H2O Front
Story 1
Builder Name CLAYTON HOMES
Sewer Sewer in & Cnctd, Public Sewer
Water City Water
Structure Type Storage
Schools
Elementary Schools Madison Elementary School
Middle Schools Fremont Junior High School
High Schools Skyline High School
School District Mesa Unified District
Others
HOA Fee Include Sewer,Maintenance Grounds,Street Maint,Trash,Water
Senior Community No
Tax ID 141-50-369-A
Ownership Leasehold
Acceptable Financing New Financing Cash
Horse Property N
Listing Terms New Financing Cash
Financing Other
Read Less Info
Want to know what your home might be worth? Contact us for a FREE valuation!

Our team is ready to help you sell your home for the highest possible price ASAP

Copyright 2024 Arizona Regional Multiple Listing Service, Inc. All rights reserved.
Bought with Superb Realty
GET MORE INFORMATION

Mortgage Loan Originator & Realtor | License ID: SA709955000 NMLS# 1418692







