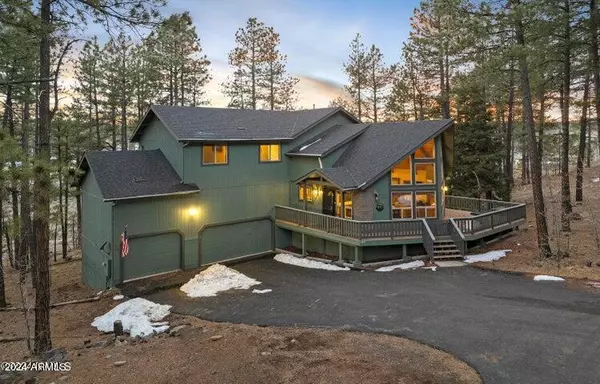$830,000
$825,000
0.6%For more information regarding the value of a property, please contact us for a free consultation.
4 Beds
3 Baths
2,762 SqFt
SOLD DATE : 09/17/2024
Key Details
Sold Price $830,000
Property Type Single Family Home
Sub Type Single Family - Detached
Listing Status Sold
Purchase Type For Sale
Square Footage 2,762 sqft
Price per Sqft $300
Subdivision Munds Park
MLS Listing ID 6671830
Sold Date 09/17/24
Style Other (See Remarks)
Bedrooms 4
HOA Y/N No
Originating Board Arizona Regional Multiple Listing Service (ARMLS)
Year Built 2007
Annual Tax Amount $4,366
Tax Year 2024
Lot Size 0.840 Acres
Acres 0.84
Property Description
Discover this exquisite, custom-built Chalet, surrounded by trees on a huge .84-acre lot. Fully furnished, this residence blends luxury with functionality. Open floorplan with tons of windows brings in natural light. Kitchen has knotty alder cabinets, stainless steel appliances, granite countertops, and breakfast bar. Entertain on the expansive wrap-around Trex deck. Amazing Den room on main level with fireplace, smart tv, and pool table. Upstairs is a cozy loft, two bedrooms, and a full bath, perfect haven for family and guests. The primary is oversized with its own fireplace, en-suite, and walk-in closet. Rare three-car garage in Munds Park! NEW roof 2020, central air, sound proofing, security camera system, and I-pad controlled sound system. Ask agent for full list of upgrades.
Location
State AZ
County Coconino
Community Munds Park
Direction Take exit 322 toward S Munds Ranch Rd/Pinewood Rd, Turn left onto S Munds Ranch Rd/Pinewood Rd, Turn left onto Fairway Dr, Turn left onto W Boulder Trail.
Rooms
Other Rooms Loft
Basement Finished
Master Bedroom Upstairs
Den/Bedroom Plus 5
Separate Den/Office N
Interior
Interior Features See Remarks, Upstairs, Breakfast Bar, Furnished(See Rmrks), Vaulted Ceiling(s), Pantry, 3/4 Bath Master Bdrm, Double Vanity, Full Bth Master Bdrm, Granite Counters
Heating Propane
Cooling Refrigeration, Programmable Thmstat, Ceiling Fan(s)
Flooring Carpet, Laminate, Tile
Fireplaces Type 3+ Fireplace, Family Room, Living Room, Master Bedroom, Gas
Fireplace Yes
Window Features Dual Pane,Wood Frames
SPA None
Exterior
Garage Electric Door Opener, Extnded Lngth Garage, Over Height Garage, Golf Cart Garage
Garage Spaces 3.0
Garage Description 3.0
Fence See Remarks
Pool None
Community Features Golf, Biking/Walking Path, Clubhouse
Utilities Available Propane
Amenities Available None
Waterfront No
View Mountain(s)
Roof Type Composition
Private Pool No
Building
Story 2
Builder Name Packard and sons
Sewer Private Sewer
Water Pvt Water Company
Architectural Style Other (See Remarks)
New Construction Yes
Schools
Elementary Schools Out Of Maricopa Cnty
Middle Schools Out Of Maricopa Cnty
High Schools Out Of Maricopa Cnty
School District Out Of Area
Others
HOA Fee Include No Fees
Senior Community No
Tax ID 400-37-009
Ownership Fee Simple
Acceptable Financing Conventional, 1031 Exchange, FHA, VA Loan
Horse Property N
Listing Terms Conventional, 1031 Exchange, FHA, VA Loan
Financing Conventional
Read Less Info
Want to know what your home might be worth? Contact us for a FREE valuation!

Our team is ready to help you sell your home for the highest possible price ASAP

Copyright 2024 Arizona Regional Multiple Listing Service, Inc. All rights reserved.
Bought with Real Broker
GET MORE INFORMATION

Mortgage Loan Originator & Realtor | License ID: SA709955000 NMLS# 1418692







