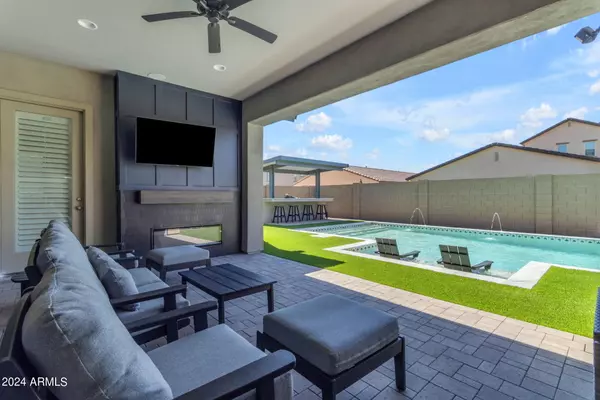$975,000
$999,900
2.5%For more information regarding the value of a property, please contact us for a free consultation.
4 Beds
3.5 Baths
3,003 SqFt
SOLD DATE : 09/30/2024
Key Details
Sold Price $975,000
Property Type Single Family Home
Sub Type Single Family - Detached
Listing Status Sold
Purchase Type For Sale
Square Footage 3,003 sqft
Price per Sqft $324
Subdivision Eastmark
MLS Listing ID 6741583
Sold Date 09/30/24
Bedrooms 4
HOA Fees $113/mo
HOA Y/N Yes
Originating Board Arizona Regional Multiple Listing Service (ARMLS)
Year Built 2023
Annual Tax Amount $529
Tax Year 2023
Lot Size 8,235 Sqft
Acres 0.19
Property Description
BRAND NEW 1YR OLD Luxury MODEL home located in the HIGHLY desired EASTMARK Subdivision. With over $300k in finishes this home is true LUXURY. This beautiful single level split layout includes 4 large bedrooms PLUS a HUGE DEN, 3.5 baths which includes an additional en suite with FULL bath. The Master suite includes a fireplace and all of the LUXURY touches expected in a TRUE PRIMARY suite. The entertainment focused living, dining and outdoor space is connected by custom accordion sliding doors expanding the living space. Outdoor finished include custom sandstone TRAVERTINE, an outdoor fireplace, covered BBQ pavilion with this gorgeous Resort Style Backyard with POOL. This home is located minutes from the 202, 60 and 24 along with award winnings Gilbert Schools, restaurants and shopping.
Location
State AZ
County Maricopa
Community Eastmark
Direction Head East on Warner from Ellsworth. Right on Echo, Left on Rainbow Ave, Right on Carbon, and Left on Ripple. The home will be on the Left.
Rooms
Other Rooms Great Room, Family Room
Master Bedroom Split
Den/Bedroom Plus 5
Separate Den/Office Y
Interior
Interior Features Eat-in Kitchen, 9+ Flat Ceilings, No Interior Steps, Kitchen Island, Pantry, Double Vanity, Full Bth Master Bdrm, Separate Shwr & Tub, High Speed Internet
Heating Natural Gas
Cooling Refrigeration, Programmable Thmstat
Flooring Vinyl
Fireplaces Type 3+ Fireplace, Exterior Fireplace, Family Room, Master Bedroom
Fireplace Yes
Window Features Dual Pane,Low-E,Vinyl Frame
SPA None
Laundry WshrDry HookUp Only
Exterior
Exterior Feature Covered Patio(s), Patio, Built-in Barbecue
Garage Electric Door Opener
Garage Spaces 3.0
Garage Description 3.0
Fence Block
Pool Private
Community Features Community Spa Htd, Community Spa, Community Pool Htd, Community Pool, Playground, Biking/Walking Path, Clubhouse
Amenities Available Management, Rental OK (See Rmks)
Waterfront No
Roof Type Tile
Private Pool Yes
Building
Lot Description Desert Front, Gravel/Stone Front, Synthetic Grass Back, Auto Timer H2O Front, Auto Timer H2O Back
Story 1
Builder Name Woodside
Sewer Public Sewer
Water City Water
Structure Type Covered Patio(s),Patio,Built-in Barbecue
New Construction Yes
Schools
Elementary Schools Meridian
Middle Schools Desert Ridge Jr. High
High Schools Desert Ridge High
School District Gilbert Unified District
Others
HOA Name Eastmark
HOA Fee Include Maintenance Grounds
Senior Community No
Tax ID 312-16-161
Ownership Fee Simple
Acceptable Financing Conventional, VA Loan
Horse Property N
Listing Terms Conventional, VA Loan
Financing Conventional
Read Less Info
Want to know what your home might be worth? Contact us for a FREE valuation!

Our team is ready to help you sell your home for the highest possible price ASAP

Copyright 2024 Arizona Regional Multiple Listing Service, Inc. All rights reserved.
Bought with The Brokery
GET MORE INFORMATION

Mortgage Loan Originator & Realtor | License ID: SA709955000 NMLS# 1418692







