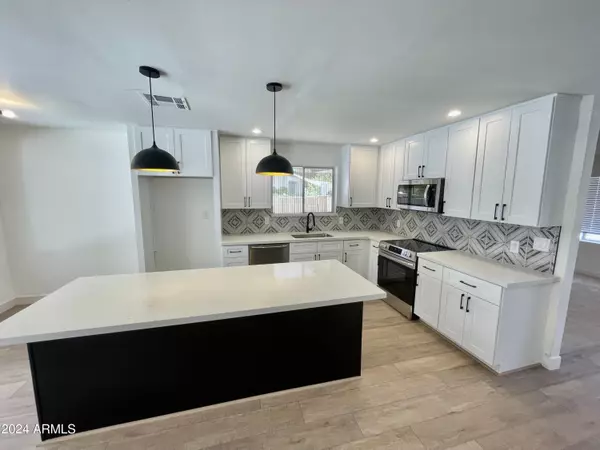$504,888
$509,988
1.0%For more information regarding the value of a property, please contact us for a free consultation.
3 Beds
2 Baths
1,489 SqFt
SOLD DATE : 10/01/2024
Key Details
Sold Price $504,888
Property Type Single Family Home
Sub Type Single Family - Detached
Listing Status Sold
Purchase Type For Sale
Square Footage 1,489 sqft
Price per Sqft $339
Subdivision Ponderosa Mesa Unit 4-B Tracts Aa Bb Cc
MLS Listing ID 6721079
Sold Date 10/01/24
Bedrooms 3
HOA Fees $35/qua
HOA Y/N Yes
Originating Board Arizona Regional Multiple Listing Service (ARMLS)
Year Built 1978
Annual Tax Amount $1,733
Tax Year 2023
Lot Size 7,170 Sqft
Acres 0.16
Property Description
Welcome to your modern oasis! This beautifully remodeled 3 bedroom, 2 bathroom home boasts new flooring and cabinets throughout, creating a sleek and stylish interior. The open floor plan seamlessly connects the spacious living, dining, and kitchen areas, perfect for enjoying family time. Outside, a remodeled pool area offers a private retreat, ideal for relaxation and outdoor gatherings. Natural light floods the home, enhancing the bright and inviting atmosphere. Located in a desirable Dobson Ranch area close to amenities, parks, and schools, this move-in ready property combines convenience with luxury. Don't miss out on the opportunity to own this meticulously updated home! **Seller will help buyer with interest rate buy down**
Location
State AZ
County Maricopa
Community Ponderosa Mesa Unit 4-B Tracts Aa Bb Cc
Direction South on Alma School Rd from I-60 right onto Isabella Ave to Longmore left on Longmore to Impala Ave right onto Juanita Ave then right on Juanita Cir to property.
Rooms
Other Rooms Family Room
Den/Bedroom Plus 3
Separate Den/Office N
Interior
Interior Features Eat-in Kitchen, Kitchen Island, 3/4 Bath Master Bdrm
Heating Electric
Cooling Refrigeration
Flooring Carpet, Wood
Fireplaces Number 1 Fireplace
Fireplaces Type 1 Fireplace
Fireplace Yes
SPA None
Exterior
Exterior Feature Covered Patio(s), Patio
Garage Spaces 2.0
Garage Description 2.0
Fence Block
Pool Private
Community Features Clubhouse
Waterfront No
Roof Type Composition
Private Pool Yes
Building
Lot Description Cul-De-Sac, Gravel/Stone Front, Gravel/Stone Back, Synthetic Grass Back
Story 1
Builder Name UNKNOWN
Sewer Public Sewer
Water City Water
Structure Type Covered Patio(s),Patio
Schools
Elementary Schools Washington Elementary School - Mesa
Middle Schools Rhodes Junior High School
High Schools Dobson High School
School District Mesa Unified District
Others
HOA Name Park Place
HOA Fee Include Maintenance Grounds
Senior Community No
Tax ID 305-02-475
Ownership Fee Simple
Acceptable Financing Conventional, FHA, VA Loan
Horse Property N
Listing Terms Conventional, FHA, VA Loan
Financing Cash
Read Less Info
Want to know what your home might be worth? Contact us for a FREE valuation!

Our team is ready to help you sell your home for the highest possible price ASAP

Copyright 2024 Arizona Regional Multiple Listing Service, Inc. All rights reserved.
Bought with Keller Williams Realty Sonoran Living
GET MORE INFORMATION

Mortgage Loan Originator & Realtor | License ID: SA709955000 NMLS# 1418692







