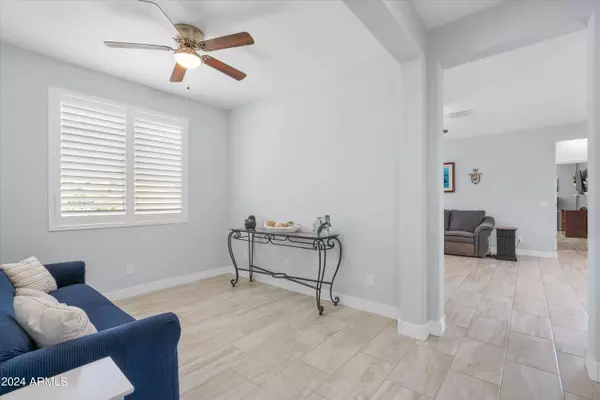$545,000
$545,000
For more information regarding the value of a property, please contact us for a free consultation.
2 Beds
2 Baths
1,637 SqFt
SOLD DATE : 10/07/2024
Key Details
Sold Price $545,000
Property Type Single Family Home
Sub Type Single Family - Detached
Listing Status Sold
Purchase Type For Sale
Square Footage 1,637 sqft
Price per Sqft $332
Subdivision Encore At Eastmark Parcel 9-6
MLS Listing ID 6709348
Sold Date 10/07/24
Bedrooms 2
HOA Fees $231/mo
HOA Y/N Yes
Originating Board Arizona Regional Multiple Listing Service (ARMLS)
Year Built 2018
Annual Tax Amount $2,946
Tax Year 2023
Lot Size 5,715 Sqft
Acres 0.13
Property Description
Welcome to this charming home located in Encore at Eastmark 55+ retirement community! Perfectly situated less than one block to the clubhouse, makes for an ideal location. This Charleston model boasts a quaint front porch and an open, functional floor plan perfect for entertaining & gatherings. Expansive 12x24'' neutral tile floors flow throughout. The kitchen & family room are the heart of the home, featuring a large island, modern white cabinets, granite counters, a glass backsplash, & stainless steel appliances (refrigerator conveys). Enjoy the convenience of under & over cabinet lighting and the 12-foot Arcadia sliding door that opens up to the backyard. This door features an innovative air curtain that replaces a traditional screen, effectively keeping a barrier between indoor/outdoo elements. When you step outside you will find a wonderful outdoor space, perfect for relaxation and entertaining. The backyard includes a BBQ with workspace (conveys), a TV (conveys), and low-maintenance artificial turf. Additional features include shutters throughout, pull-out shelves in bottom cabinets in kitchen, a large pantry and a laundry room with storage cabinets (washer, dryer, and secondary refrigerator convey). Perfectly situated mudroom cabinet also stays as it fits the space. The garage is extended 2ft, insulated and features epoxy floors, cabinets, service door, and retractable storage rack that is mounted to ceiling. The home is also equipped with a reverse osmosis system, a water softener, and misters on the back patio.
Embrace the Encore at Eastmark 55+ lifestyle with access to the community clubhouse, offering amenities such as pickleball and tennis courts, state-of-the-art gym, pool and spa, yoga room, craft room, and a variety of daily activities. Don't miss out on this exceptional opportunity to enjoy a vibrant and active retirement community.
Location
State AZ
County Maricopa
Community Encore At Eastmark Parcel 9-6
Direction South to Eastmark Blvd, West to Encore, South to Remington, North (right) on Remington to Thunderbolt, left on Thunderbolt which turnes into Colt. Home is 2nd home on right.
Rooms
Other Rooms Family Room
Master Bedroom Split
Den/Bedroom Plus 3
Separate Den/Office Y
Interior
Interior Features Eat-in Kitchen, 9+ Flat Ceilings, Drink Wtr Filter Sys, No Interior Steps, Kitchen Island, Pantry, 3/4 Bath Master Bdrm, Double Vanity, High Speed Internet, Granite Counters
Heating Natural Gas
Cooling Refrigeration, Programmable Thmstat, Ceiling Fan(s)
Flooring Tile
Fireplaces Number No Fireplace
Fireplaces Type None
Fireplace No
Window Features Dual Pane
SPA None
Exterior
Exterior Feature Covered Patio(s)
Garage Dir Entry frm Garage, Electric Door Opener
Garage Spaces 2.0
Garage Description 2.0
Fence Block
Pool None
Community Features Pickleball Court(s), Community Spa Htd, Community Spa, Community Pool Htd, Community Pool, Concierge, Tennis Court(s), Biking/Walking Path, Clubhouse, Fitness Center
Amenities Available Management
Waterfront No
Roof Type Tile
Parking Type Dir Entry frm Garage, Electric Door Opener
Private Pool No
Building
Lot Description Desert Front, Synthetic Grass Back, Auto Timer H2O Front, Auto Timer H2O Back
Story 1
Builder Name AV Homes
Sewer Public Sewer
Water City Water
Structure Type Covered Patio(s)
Schools
Elementary Schools Adult
Middle Schools Adult
High Schools Adult
School District Queen Creek Unified District
Others
HOA Name AAM
HOA Fee Include Maintenance Grounds
Senior Community Yes
Tax ID 313-24-272
Ownership Fee Simple
Acceptable Financing Conventional, FHA, VA Loan
Horse Property N
Listing Terms Conventional, FHA, VA Loan
Financing Cash
Special Listing Condition Age Restricted (See Remarks), N/A
Read Less Info
Want to know what your home might be worth? Contact us for a FREE valuation!

Our team is ready to help you sell your home for the highest possible price ASAP

Copyright 2024 Arizona Regional Multiple Listing Service, Inc. All rights reserved.
Bought with KJ Elite Realty
GET MORE INFORMATION

Mortgage Loan Originator & Realtor | License ID: SA709955000 NMLS# 1418692







