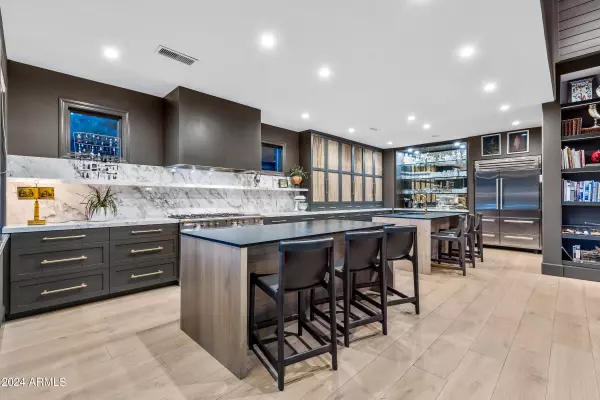$2,900,000
$2,950,000
1.7%For more information regarding the value of a property, please contact us for a free consultation.
4 Beds
5 Baths
3,411 SqFt
SOLD DATE : 10/16/2024
Key Details
Sold Price $2,900,000
Property Type Single Family Home
Sub Type Single Family - Detached
Listing Status Sold
Purchase Type For Sale
Square Footage 3,411 sqft
Price per Sqft $850
Subdivision Forest Highlands
MLS Listing ID 6738966
Sold Date 10/16/24
Bedrooms 4
HOA Fees $1,410/mo
HOA Y/N Yes
Originating Board Arizona Regional Multiple Listing Service (ARMLS)
Year Built 1997
Annual Tax Amount $8,038
Tax Year 2023
Lot Size 0.293 Acres
Acres 0.29
Property Description
Upon entering, floor-to-ceiling windows give you the perfect vantage for admiring the forest and breathtaking sunsets. Three separate Trex decks provide foliage-level views of the pines and a peek-a-boo look at the 18th fairway of the award-winning Canyon Course. Though it feels like you're floating in the clouds, the Tree House's earthly delights include a grand main floor with wide plank French oak flooring, impeccable chef's kitchen with Lacanche Range, tongue/groove ceiling, powder bath with 24K fixtures, custom-lighted bookcases, new Heat-n-Glow fireplace, access to your dining deck and built-in grill. Boasting 5 baths, 4 beds, 3 decks, 2 living areas, this beautiful multi-generational home is steps from the Canyon Clubhouse, golf practice area, new tennis facility. Come be wowed!
Location
State AZ
County Coconino
Community Forest Highlands
Direction I-17 to exit 337. Highway 89A south for 1.5 miles to Forest Highlands gate.
Rooms
Other Rooms Guest Qtrs-Sep Entrn, Great Room, BonusGame Room
Master Bedroom Split
Den/Bedroom Plus 5
Separate Den/Office N
Interior
Interior Features Upstairs, Breakfast Bar, 9+ Flat Ceilings, Vaulted Ceiling(s), Kitchen Island, Double Vanity, Full Bth Master Bdrm, Separate Shwr & Tub, High Speed Internet
Heating Natural Gas
Cooling Refrigeration, Programmable Thmstat, Ceiling Fan(s)
Flooring Carpet, Wood
Fireplaces Number 1 Fireplace
Fireplaces Type 1 Fireplace, Family Room, Gas
Fireplace Yes
Window Features Dual Pane,Wood Frames
SPA None
Exterior
Exterior Feature Other, Balcony, Covered Patio(s), Patio, Private Street(s), Storage, Built-in Barbecue
Garage Dir Entry frm Garage, Electric Door Opener, Separate Strge Area
Garage Spaces 2.0
Garage Description 2.0
Fence None
Pool None
Landscape Description Irrigation Front
Community Features Gated Community, Pickleball Court(s), Community Spa Htd, Community Spa, Community Pool Htd, Community Pool, Community Media Room, Guarded Entry, Golf, Concierge, Tennis Court(s), Playground, Biking/Walking Path, Clubhouse, Fitness Center
Amenities Available Rental OK (See Rmks), RV Parking, Self Managed
Waterfront No
View Mountain(s)
Roof Type Composition
Private Pool No
Building
Lot Description Auto Timer H2O Front, Irrigation Front
Story 2
Builder Name CLO
Sewer Private Sewer
Water Pvt Water Company
Structure Type Other,Balcony,Covered Patio(s),Patio,Private Street(s),Storage,Built-in Barbecue
Schools
Elementary Schools Out Of Maricopa Cnty
Middle Schools Out Of Maricopa Cnty
High Schools Out Of Maricopa Cnty
School District Flagstaff Unified District
Others
HOA Name Forest Highlands
HOA Fee Include Sewer,Electricity,Maintenance Grounds,Street Maint,Trash,Water
Senior Community No
Tax ID 116-59-046
Ownership Fee Simple
Acceptable Financing Conventional
Horse Property N
Listing Terms Conventional
Financing Cash
Special Listing Condition Owner/Agent
Read Less Info
Want to know what your home might be worth? Contact us for a FREE valuation!

Our team is ready to help you sell your home for the highest possible price ASAP

Copyright 2024 Arizona Regional Multiple Listing Service, Inc. All rights reserved.
Bought with Coldwell Banker Realty
GET MORE INFORMATION

Mortgage Loan Originator & Realtor | License ID: SA709955000 NMLS# 1418692







