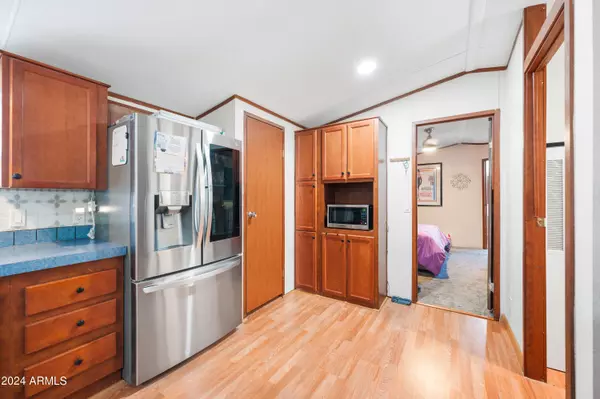$75,000
$80,000
6.3%For more information regarding the value of a property, please contact us for a free consultation.
3 Beds
2 Baths
1,292 SqFt
SOLD DATE : 10/17/2024
Key Details
Sold Price $75,000
Property Type Mobile Home
Sub Type Mfg/Mobile Housing
Listing Status Sold
Purchase Type For Sale
Square Footage 1,292 sqft
Price per Sqft $58
Subdivision Sierra Estates
MLS Listing ID 6756734
Sold Date 10/17/24
Bedrooms 3
HOA Y/N No
Originating Board Arizona Regional Multiple Listing Service (ARMLS)
Land Lease Amount 821.0
Year Built 2004
Annual Tax Amount $2,222
Tax Year 2023
Lot Size 3,000 Sqft
Acres 0.07
Property Description
NOT AGE RESTRICTED***Discover the best value in Sierra Estates! This charming 3-bedroom, 2-bathroom home offers a sought-after split floor plan for maximum privacy and comfort. The spacious primary suite features a dual vanity bathroom with a luxurious soaker tub, a stand-up shower, and a walk-in closet. The upgraded kitchen boasts stainless steel appliances, perfect for those who love to cook. Situated on one of the largest corner lots in the neighborhood, this home provides ample parking with a convenient wrap-around driveway, making it ideal for entertaining or multi-car families. Don't miss out on this incredible opportunity!
Location
State AZ
County Maricopa
Community Sierra Estates
Rooms
Other Rooms Great Room
Master Bedroom Split
Den/Bedroom Plus 3
Separate Den/Office N
Interior
Interior Features Eat-in Kitchen, Pantry, Double Vanity, Full Bth Master Bdrm, Separate Shwr & Tub
Heating Electric
Cooling Refrigeration
Flooring Carpet, Laminate
Fireplaces Number No Fireplace
Fireplaces Type None
Fireplace No
SPA None
Exterior
Exterior Feature Patio, Private Street(s), Storage
Carport Spaces 2
Fence None
Pool None
Community Features Gated Community, Community Pool Htd, Community Pool, Coin-Op Laundry, Playground, Biking/Walking Path, Clubhouse, Fitness Center
Amenities Available Management
Waterfront No
Roof Type Composition,Foam,Rolled/Hot Mop
Private Pool No
Building
Lot Description Desert Front
Story 1
Builder Name Palm Harbor Homes
Sewer Public Sewer
Water City Water
Structure Type Patio,Private Street(s),Storage
New Construction Yes
Schools
Elementary Schools Stevenson Elementary School (Mesa)
Middle Schools Smith Junior High School
High Schools Skyline High School
School District Mesa Unified District
Others
HOA Fee Include No Fees
Senior Community No
Tax ID 220-70-003-B
Ownership Leasehold
Acceptable Financing Conventional
Horse Property N
Listing Terms Conventional
Financing Cash
Read Less Info
Want to know what your home might be worth? Contact us for a FREE valuation!

Our team is ready to help you sell your home for the highest possible price ASAP

Copyright 2024 Arizona Regional Multiple Listing Service, Inc. All rights reserved.
Bought with Arizona Network Realty
GET MORE INFORMATION

Mortgage Loan Originator & Realtor | License ID: SA709955000 NMLS# 1418692







