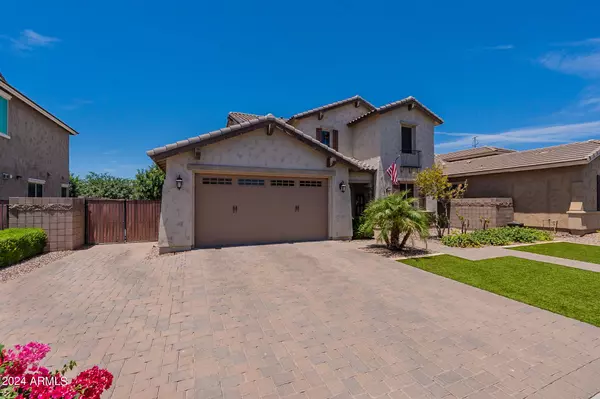$650,000
$650,000
For more information regarding the value of a property, please contact us for a free consultation.
4 Beds
3 Baths
3,039 SqFt
SOLD DATE : 10/21/2024
Key Details
Sold Price $650,000
Property Type Single Family Home
Sub Type Single Family - Detached
Listing Status Sold
Purchase Type For Sale
Square Footage 3,039 sqft
Price per Sqft $213
Subdivision Fulton Homes At Queen Creek Station Parcel 3
MLS Listing ID 6717146
Sold Date 10/21/24
Bedrooms 4
HOA Fees $160/mo
HOA Y/N Yes
Originating Board Arizona Regional Multiple Listing Service (ARMLS)
Year Built 2016
Annual Tax Amount $2,867
Tax Year 2023
Lot Size 7,625 Sqft
Acres 0.18
Property Description
Welcome to this meticulously maintained 4-bedroom, 3-bathroom home that spans a spacious 3,039 square feet. Perfectly positioned in a friendly neighborhood, backing up to a peaceful walkway, 6+ miles of walking trails throughout the neighborhood, this residence combines the best of tranquil living and modern conveniences.
As you step inside, you are greeted by a stunning great room, highlighted by custom-built ins and abundant natural light. The kitchen is a chef's delight with upgraded quartz countertops, an oversized island perfect for meal preparation and entertaining, and ample storage options. This home not only offers four generous bedrooms but also includes a dedicated office, ideal for remote work or study.
Backyard has a RV Gate, water feature, fruit trees and a gazebo.
Location
State AZ
County Maricopa
Community Fulton Homes At Queen Creek Station Parcel 3
Rooms
Den/Bedroom Plus 5
Separate Den/Office Y
Interior
Interior Features Kitchen Island, Pantry, Full Bth Master Bdrm
Heating Electric
Cooling Refrigeration, Programmable Thmstat, Ceiling Fan(s)
Flooring Carpet, Tile
Fireplaces Number No Fireplace
Fireplaces Type None
Fireplace No
SPA None
Exterior
Exterior Feature Gazebo/Ramada, Patio
Garage Extnded Lngth Garage, RV Gate, Tandem
Garage Spaces 3.0
Garage Description 3.0
Fence Block
Pool None
Community Features Community Spa, Community Pool, Playground, Biking/Walking Path
Waterfront No
Roof Type Tile
Parking Type Extnded Lngth Garage, RV Gate, Tandem
Private Pool No
Building
Lot Description Desert Back, Desert Front, Synthetic Grass Frnt, Synthetic Grass Back
Story 2
Builder Name Fulton Homes
Sewer Public Sewer
Water City Water
Structure Type Gazebo/Ramada,Patio
Schools
Elementary Schools Jack Barnes Elementary School
Middle Schools Queen Creek Middle School
High Schools Queen Creek High School
School District Queen Creek Unified District
Others
HOA Name Queen Creek Station
HOA Fee Include Other (See Remarks)
Senior Community No
Tax ID 314-10-302
Ownership Fee Simple
Acceptable Financing Conventional, FHA, VA Loan
Horse Property N
Listing Terms Conventional, FHA, VA Loan
Financing Conventional
Read Less Info
Want to know what your home might be worth? Contact us for a FREE valuation!

Our team is ready to help you sell your home for the highest possible price ASAP

Copyright 2024 Arizona Regional Multiple Listing Service, Inc. All rights reserved.
Bought with Berkshire Hathaway HomeServices Arizona Properties
GET MORE INFORMATION

Mortgage Loan Originator & Realtor | License ID: SA709955000 NMLS# 1418692







