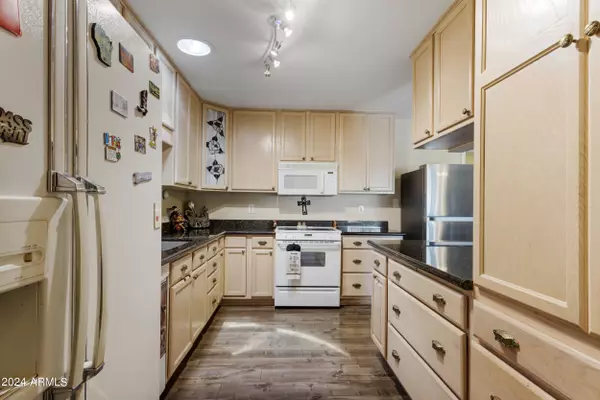$360,000
$360,000
For more information regarding the value of a property, please contact us for a free consultation.
3 Beds
3 Baths
1,785 SqFt
SOLD DATE : 11/12/2024
Key Details
Sold Price $360,000
Property Type Single Family Home
Sub Type Single Family - Detached
Listing Status Sold
Purchase Type For Sale
Square Footage 1,785 sqft
Price per Sqft $201
Subdivision Newlife 1 Lots 556-585, Tr E
MLS Listing ID 6754716
Sold Date 11/12/24
Bedrooms 3
HOA Fees $50/ann
HOA Y/N Yes
Originating Board Arizona Regional Multiple Listing Service (ARMLS)
Year Built 1960
Annual Tax Amount $782
Tax Year 2023
Lot Size 8,844 Sqft
Acres 0.2
Property Description
This is the diamond in the ruff! Corner lot just blocks from the golf course. This clean and well-kept home is ready to make it your own whether it's seasonal or all year round. With so many bedrooms you can easily host or have family members visit and stay comfortably. With 3 full bathrooms there is no fighting over restrooms. Pull up with plenty of parking for toy haulers, boats or work truck if you choose. Or choose to relax and fire up a BBQ under the covered patio with some fresh lemonade from your citrus tree. The possibilities are endless with so much room. Come take a look, feel the space, fall in love and make it yours.
Location
State AZ
County Maricopa
Community Newlife 1 Lots 556-585, Tr E
Direction Head north west on Grand and turn South(left) onto 107th Ave. Turn West (right) on the 2nd Saint Andrew Dr. Home is the corner lot.
Rooms
Other Rooms Great Room, Family Room, BonusGame Room
Den/Bedroom Plus 5
Separate Den/Office Y
Interior
Interior Features Eat-in Kitchen, No Interior Steps, Pantry, 2 Master Baths, 3/4 Bath Master Bdrm, Granite Counters
Heating Natural Gas
Cooling Refrigeration, Programmable Thmstat
Flooring Carpet, Tile
Fireplaces Number No Fireplace
Fireplaces Type None
Fireplace No
Window Features Sunscreen(s),Dual Pane
SPA None
Laundry WshrDry HookUp Only
Exterior
Carport Spaces 1
Fence Partial
Pool None
Community Features Community Spa, Community Pool Htd, Community Pool, Near Bus Stop, Community Media Room, Golf, Tennis Court(s), Biking/Walking Path, Clubhouse
Amenities Available Other, Rental OK (See Rmks)
Waterfront No
Roof Type Composition
Private Pool No
Building
Lot Description Corner Lot, Gravel/Stone Front, Gravel/Stone Back, Auto Timer H2O Front, Auto Timer H2O Back
Story 1
Builder Name Unknown
Sewer Public Sewer
Water Pvt Water Company
New Construction Yes
Schools
Elementary Schools Adult
Middle Schools Adult
High Schools Adult
School District Out Of Area
Others
HOA Name SCHOA
HOA Fee Include Maintenance Grounds
Senior Community Yes
Tax ID 200-87-333
Ownership Fee Simple
Acceptable Financing Conventional, FHA, VA Loan
Horse Property N
Listing Terms Conventional, FHA, VA Loan
Financing Conventional
Special Listing Condition Age Restricted (See Remarks), N/A
Read Less Info
Want to know what your home might be worth? Contact us for a FREE valuation!

Our team is ready to help you sell your home for the highest possible price ASAP

Copyright 2024 Arizona Regional Multiple Listing Service, Inc. All rights reserved.
Bought with Long Realty Unlimited
GET MORE INFORMATION

Mortgage Loan Originator & Realtor | License ID: SA709955000 NMLS# 1418692







