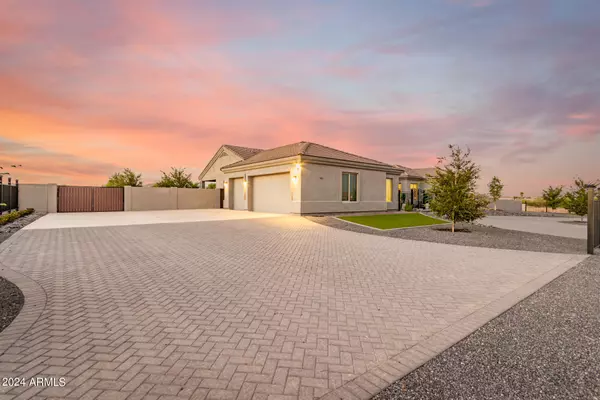$1,015,000
$1,080,000
6.0%For more information regarding the value of a property, please contact us for a free consultation.
5 Beds
3.5 Baths
3,040 SqFt
SOLD DATE : 10/31/2024
Key Details
Sold Price $1,015,000
Property Type Single Family Home
Sub Type Single Family - Detached
Listing Status Sold
Purchase Type For Sale
Square Footage 3,040 sqft
Price per Sqft $333
Subdivision Commencing At The Northeast Corner Of Section 36,
MLS Listing ID 6739526
Sold Date 10/31/24
Style Ranch
Bedrooms 5
HOA Y/N No
Originating Board Arizona Regional Multiple Listing Service (ARMLS)
Year Built 2021
Annual Tax Amount $2,740
Tax Year 2023
Lot Size 1.234 Acres
Acres 1.23
Property Description
Welcome to an exceptional 3,000 sq. ft. estate offering 5 spacious bedrooms and 3.5 baths, including two master suites. This horse-friendly property, free from HOA restrictions, features a 3-car garage designed for upscale living. Upon entry, you are greeted by 10 ft. ceilings, wood look tile floors, granite countertops, and espresso shaker cabinets, all complemented by oil-rubbed bathroom fixtures, creating an atmosphere of refined elegance. The gourmet kitchen is equipped with an electric cooktop, wall oven, microwave, and high-end stainless steel appliances. The large kitchen island and walk-in pantry provide ample space for culinary creations. Comfort and Quality: Built with durable Integra Block construction, this home ensures lasting quality. The 5 bedrooms, See supplemental text including 2 master suites, offer ample space and comfort. Four-zone AC controlled thermostats allow for customized temperature control throughout the home. Outdoor Excellence: The property's corner lot offers stunning mountain views. The owner has
invested over $250,000 in the meticulously designed front and backyard, featuring paver driveway, front and backyard shade trees, citrus and pecan trees, landscape lighting, and a wrought iron front yard perimeter fencing, in addition to secure fencing of large front courtyard. The backyard block wall has two 12ft wide RV gates for easy entry and exit. The Presidential built pool is perfect for cooling off during the desert summers, with an additional 50ft behind the back wall included in the
property lot. This home offers more than just living space; it provides a personal retreat. Take a tour today to experience this exceptional property.
Location
State AZ
County Pinal
Community Commencing At The Northeast Corner Of Section 36,
Direction S on Gary to Lucky Ln and turn R. Home is on the corner on the R.
Rooms
Master Bedroom Split
Den/Bedroom Plus 5
Ensuite Laundry WshrDry HookUp Only
Separate Den/Office N
Interior
Interior Features Eat-in Kitchen, Breakfast Bar, 9+ Flat Ceilings, Drink Wtr Filter Sys, No Interior Steps, Kitchen Island, Pantry, 2 Master Baths, Double Vanity, Full Bth Master Bdrm, Separate Shwr & Tub, High Speed Internet, Granite Counters
Laundry Location WshrDry HookUp Only
Heating Electric
Cooling Refrigeration, Programmable Thmstat, Ceiling Fan(s)
Flooring Carpet, Tile
Fireplaces Number No Fireplace
Fireplaces Type None
Fireplace No
SPA Heated,Private
Laundry WshrDry HookUp Only
Exterior
Exterior Feature Circular Drive, Covered Patio(s), Patio, Private Yard, Storage
Garage Dir Entry frm Garage, Electric Door Opener, RV Gate, Side Vehicle Entry, RV Access/Parking
Garage Spaces 3.0
Garage Description 3.0
Fence Block, Wrought Iron
Pool Private
Landscape Description Irrigation Back
Utilities Available Propane
Amenities Available None
Waterfront No
View Mountain(s)
Roof Type Tile
Parking Type Dir Entry frm Garage, Electric Door Opener, RV Gate, Side Vehicle Entry, RV Access/Parking
Private Pool Yes
Building
Lot Description Sprinklers In Rear, Sprinklers In Front, Corner Lot, Desert Back, Gravel/Stone Front, Gravel/Stone Back, Synthetic Grass Frnt, Auto Timer H2O Front, Auto Timer H2O Back, Irrigation Back
Story 1
Builder Name UNK
Sewer Septic in & Cnctd, Septic Tank
Water Pvt Water Company
Architectural Style Ranch
Structure Type Circular Drive,Covered Patio(s),Patio,Private Yard,Storage
Schools
Elementary Schools San Tan Heights Elementary
Middle Schools Mountain Vista School - San Tan
High Schools San Tan Foothills High School
School District Florence Unified School District
Others
HOA Fee Include No Fees
Senior Community No
Tax ID 509-02-091
Ownership Fee Simple
Acceptable Financing Conventional, VA Loan
Horse Property Y
Listing Terms Conventional, VA Loan
Financing Cash
Read Less Info
Want to know what your home might be worth? Contact us for a FREE valuation!

Our team is ready to help you sell your home for the highest possible price ASAP

Copyright 2024 Arizona Regional Multiple Listing Service, Inc. All rights reserved.
Bought with HomeSmart
GET MORE INFORMATION

Mortgage Loan Originator & Realtor | License ID: SA709955000 NMLS# 1418692







