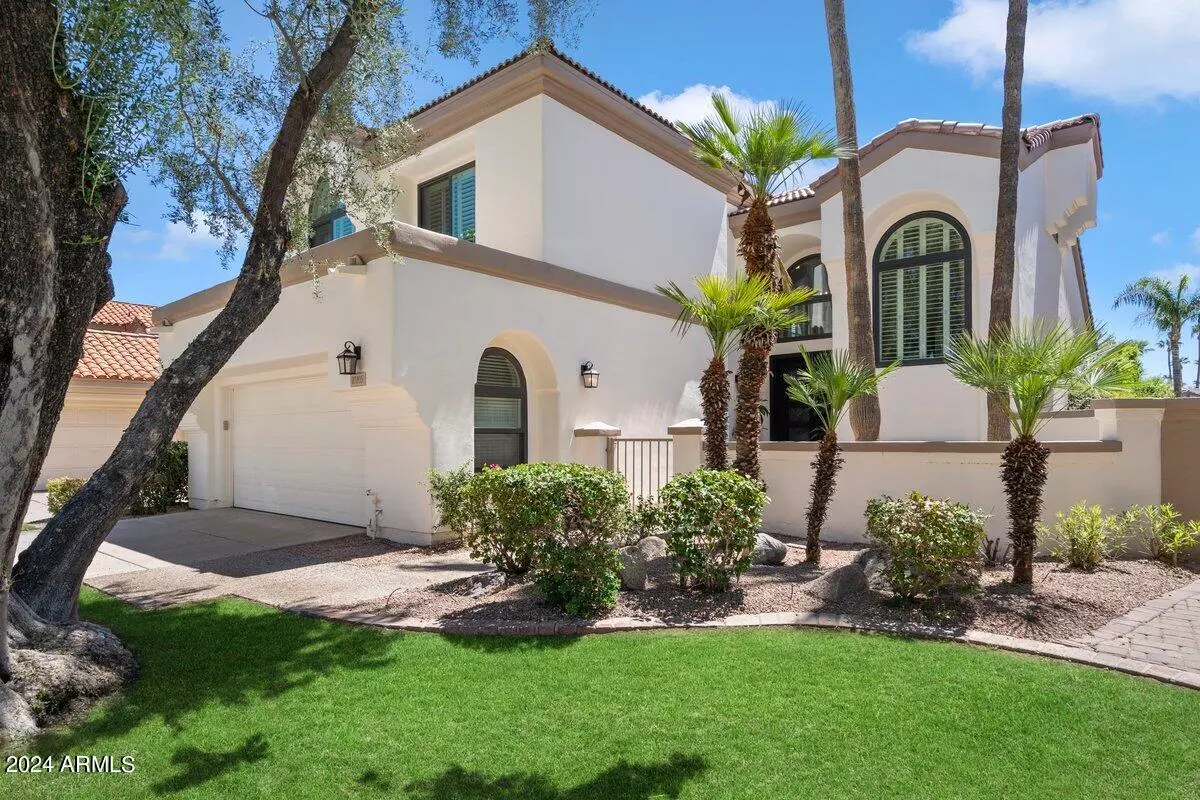$1,650,000
$1,800,000
8.3%For more information regarding the value of a property, please contact us for a free consultation.
3 Beds
2.5 Baths
2,864 SqFt
SOLD DATE : 11/12/2024
Key Details
Sold Price $1,650,000
Property Type Single Family Home
Sub Type Single Family - Detached
Listing Status Sold
Purchase Type For Sale
Square Footage 2,864 sqft
Price per Sqft $576
Subdivision Island At Scottsdale Ranch
MLS Listing ID 6746481
Sold Date 11/12/24
Style Santa Barbara/Tuscan
Bedrooms 3
HOA Fees $819/mo
HOA Y/N Yes
Originating Board Arizona Regional Multiple Listing Service (ARMLS)
Year Built 1988
Annual Tax Amount $5,949
Tax Year 2023
Lot Size 8,061 Sqft
Acres 0.19
Property Description
Discover luxury living with this furnished waterfront home in the exclusive gated community of Island at Scottsdale Ranch! Upon entering, you're welcomed by stunning waterfront views that set the tone for this remarkable home. The spacious living room flows seamlessly into the kitchen and dining areas, creating an inviting open floor plan. The gourmet kitchen features a stainless steel appliance package, high-end soft-close shaker cabinetry, quartz countertops, a wine fridge, and a large island. The family room offers additional living space, highlighted by a tile-surround fireplace. Situated on the second floor, the master bedroom features a sitting area with lake views, walk-in closet, beautifully tiled shower, and a freestanding tub with additional lake views. Two additional bedrooms and a full bath provide ample space for family or guests. The laundry room is equipped with a utility sink and both upper and lower cabinetry for convenience. The garage features epoxy floors and extra storage space. Outdoors, you'll find an entertainer's paradise with a PebbleTec pool, spa, multiple seating areas, expansive lake views, and a boat dock. Additional highlights include newer dual-pane windows and glass sliding doors, an air scrubber system that sanitizes the air by eliminating airborne contaminants, germs, viruses, and odors, and much more.
Location
State AZ
County Maricopa
Community Island At Scottsdale Ranch
Direction From Shea, South on 100th street, East on Cochise, Go through Community Gate, South on 101st street, follow around the bend until the street turns into Bayview.
Rooms
Other Rooms Family Room
Master Bedroom Upstairs
Den/Bedroom Plus 3
Separate Den/Office N
Interior
Interior Features Upstairs, Eat-in Kitchen, Breakfast Bar, 9+ Flat Ceilings, Fire Sprinklers, Vaulted Ceiling(s), Kitchen Island, Pantry, Double Vanity, Full Bth Master Bdrm, Separate Shwr & Tub, High Speed Internet
Heating Electric
Cooling Refrigeration, Programmable Thmstat, Ceiling Fan(s)
Flooring Carpet, Tile
Fireplaces Number 1 Fireplace
Fireplaces Type 1 Fireplace, Family Room
Fireplace Yes
Window Features Dual Pane,Vinyl Frame
SPA Heated,Private
Exterior
Exterior Feature Covered Patio(s), Patio
Garage Dir Entry frm Garage, Electric Door Opener
Garage Spaces 2.0
Garage Description 2.0
Fence Block, Wrought Iron
Pool Play Pool, Heated, Private
Community Features Gated Community, Community Spa Htd, Community Spa, Community Pool Htd, Community Pool, Lake Subdivision, Tennis Court(s), Playground, Biking/Walking Path
Amenities Available Management
Waterfront Yes
Roof Type Tile,Rolled/Hot Mop
Private Pool Yes
Building
Lot Description Waterfront Lot, Gravel/Stone Back, Grass Front
Story 2
Builder Name Edmunds
Sewer Sewer in & Cnctd, Public Sewer
Water City Water
Architectural Style Santa Barbara/Tuscan
Structure Type Covered Patio(s),Patio
New Construction Yes
Schools
Elementary Schools Laguna Elementary School
Middle Schools Mountainside Middle School
High Schools Desert Mountain High School
School District Scottsdale Unified District
Others
HOA Name Island Scotts. Ranch
HOA Fee Include Maintenance Grounds,Front Yard Maint
Senior Community No
Tax ID 217-49-480
Ownership Fee Simple
Acceptable Financing Conventional, FHA, VA Loan
Horse Property N
Listing Terms Conventional, FHA, VA Loan
Financing Other
Read Less Info
Want to know what your home might be worth? Contact us for a FREE valuation!

Our team is ready to help you sell your home for the highest possible price ASAP

Copyright 2024 Arizona Regional Multiple Listing Service, Inc. All rights reserved.
Bought with Realty Executives
GET MORE INFORMATION

Mortgage Loan Originator & Realtor | License ID: SA709955000 NMLS# 1418692







