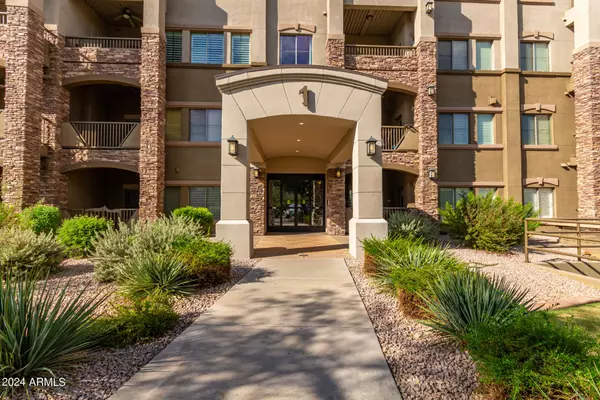$480,000
$485,000
1.0%For more information regarding the value of a property, please contact us for a free consultation.
2 Beds
2 Baths
1,392 SqFt
SOLD DATE : 11/20/2024
Key Details
Sold Price $480,000
Property Type Condo
Sub Type Apartment Style/Flat
Listing Status Sold
Purchase Type For Sale
Square Footage 1,392 sqft
Price per Sqft $344
Subdivision Toscana At Desert Ridge Condominium 2Nd Amd
MLS Listing ID 6749577
Sold Date 11/20/24
Style Contemporary
Bedrooms 2
HOA Fees $602/mo
HOA Y/N Yes
Originating Board Arizona Regional Multiple Listing Service (ARMLS)
Year Built 2008
Annual Tax Amount $2,485
Tax Year 2023
Lot Size 1,377 Sqft
Acres 0.03
Property Description
LUXURY PENTHOUSE SUITE available at the exclusive Toscana at Desert Ridge Marketplace! Extravagant 2 Bed + Bonus Room, split floor plan: both bedrooms enjoy their own wings! Open living space paired with 9' ceilings, wood-like flooring, ceiling fans & canned lighting, electric fireplace, and a glass door leading to private balcony! Kitchen enjoyment includes granite counters, stainless steel appliances, pantry, and a breakfast bar. Glass French doors lead to the bonus room & offers full size washer/dryer + large closet w/built in shelves. Sophisticated primary suite offers comfortable plush carpet, chic en-suite with dual sinks, luxurious soaking tub, walk-in closet, and private WC. The secondary bedroom offers rich, plush carpet & well-sized closet for added comfort. 4th floor balcony offers views of 1 of 3 resort-like heated community pools/spas + clubhouse. Cosmopolitan living at its finest! Community features and amenities: underground parking, guard gated, 2 fitness centers, on-sight concierge, nighttime manager, steam room, sauna, game rooms, & community kitchens. Across the street, High Street/City North and enjoy all the shops and restaurants at Desert Ridge.
Location
State AZ
County Maricopa
Community Toscana At Desert Ridge Condominium 2Nd Amd
Direction Hwy 101, exit Tatum Blvd, North to Deer Valley Drive, Right on Deer Valley Drive, Left at 54th St. Guard will direct you to central lockbox location.
Rooms
Other Rooms Great Room
Master Bedroom Split
Den/Bedroom Plus 3
Separate Den/Office Y
Interior
Interior Features Breakfast Bar, 9+ Flat Ceilings, Elevator, Furnished(See Rmrks), Fire Sprinklers, No Interior Steps, Pantry, Double Vanity, Full Bth Master Bdrm, Separate Shwr & Tub, High Speed Internet, Granite Counters
Heating Electric
Cooling Refrigeration, Programmable Thmstat, Ceiling Fan(s)
Flooring Carpet, Laminate, Tile
Fireplaces Number 1 Fireplace
Fireplaces Type 1 Fireplace, Living Room
Fireplace Yes
Window Features Dual Pane
SPA None
Exterior
Exterior Feature Balcony
Parking Features Assigned, Community Structure, Gated
Garage Spaces 1.0
Garage Description 1.0
Fence None
Pool None
Community Features Gated Community, Community Spa Htd, Community Pool Htd, Community Media Room, Guarded Entry, Concierge, Biking/Walking Path, Clubhouse, Fitness Center
Amenities Available Management, Rental OK (See Rmks)
Roof Type Built-Up
Private Pool No
Building
Lot Description Desert Front, Grass Front
Story 4
Builder Name Statesman USA
Sewer Public Sewer
Water City Water
Architectural Style Contemporary
Structure Type Balcony
New Construction No
Schools
Elementary Schools Desert Trails Elementary School
Middle Schools Explorer Middle School
High Schools Pinnacle High School
School District Paradise Valley Unified District
Others
HOA Name Toscana
HOA Fee Include Roof Repair,Insurance,Sewer,Pest Control,Maintenance Grounds,Street Maint,Gas,Trash,Water,Roof Replacement,Maintenance Exterior
Senior Community No
Tax ID 212-51-769
Ownership Condominium
Acceptable Financing Conventional, FHA, VA Loan
Horse Property N
Listing Terms Conventional, FHA, VA Loan
Financing Cash
Read Less Info
Want to know what your home might be worth? Contact us for a FREE valuation!

Our team is ready to help you sell your home for the highest possible price ASAP

Copyright 2024 Arizona Regional Multiple Listing Service, Inc. All rights reserved.
Bought with Michael J. Colbert
GET MORE INFORMATION

Mortgage Loan Originator & Realtor | License ID: SA709955000 NMLS# 1418692







