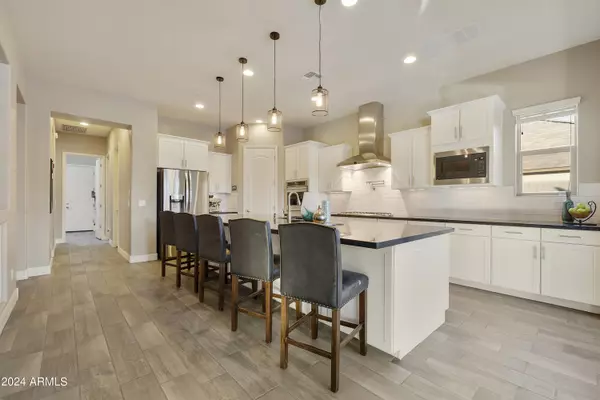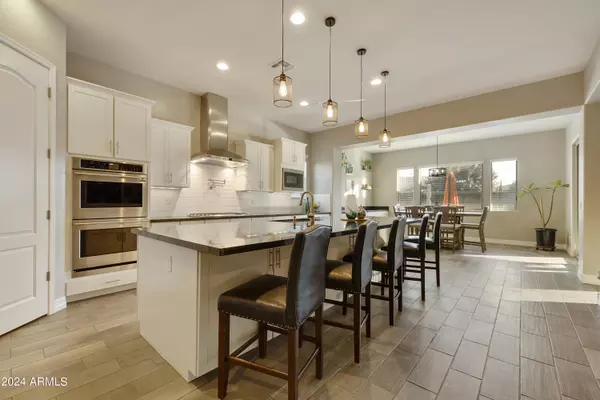$1,275,000
$1,290,000
1.2%For more information regarding the value of a property, please contact us for a free consultation.
4 Beds
4.5 Baths
4,022 SqFt
SOLD DATE : 11/20/2024
Key Details
Sold Price $1,275,000
Property Type Single Family Home
Sub Type Single Family - Detached
Listing Status Sold
Purchase Type For Sale
Square Footage 4,022 sqft
Price per Sqft $317
Subdivision Quail Creek
MLS Listing ID 6763448
Sold Date 11/20/24
Bedrooms 4
HOA Fees $215/mo
HOA Y/N Yes
Originating Board Arizona Regional Multiple Listing Service (ARMLS)
Year Built 2015
Annual Tax Amount $4,824
Tax Year 2023
Lot Size 0.413 Acres
Acres 0.41
Property Description
Entertainers delight inside & out! This stately single level home offers ample living space with 4 bdrms & 4.5 bths. All bedrms have a private bath. The great room plan offers a formal dining with butler's pantry along with a den/flex room. Split from the main part of the house is the teen room with the 3 secondary en-suites with private baths & walk-in closets providing versatile living options. The home's interior is highlighted by a gourmet kitchen with an oversized island, white cabinets, SS appliances (a gas cook-top, stainless steel mounted hood) along with a pot filler & lg W-I pantry. The lg primary bdm boasts a sitting area, a spacious W-I closet with organized shelving, & a luxurious bthrm with separate vanities, separate soaking tub and tiled shower. Outdoors, the property..... offers a generously sized backyard with a custom pool with pebble tech finish & baja step and extended paver patio. The lg C shaped BBQ island boasts a sink, burner, & storage drawers along with extended ramada & will be a focal point for entertaining. There is a grassy play area & space for a fire pit. The lg lot provides ample room to build a casita or an additional RV garage. The home is situated in a gated community close to the vibrant town of Gilbert and the growing Queen Creek downtown hub.
Location
State AZ
County Maricopa
Community Quail Creek
Direction S to Peartree, E through the gate to 193rd pl, N to Walnut, W to YOUR NEW HOME!
Rooms
Other Rooms Great Room, BonusGame Room
Master Bedroom Split
Den/Bedroom Plus 6
Separate Den/Office Y
Interior
Interior Features Breakfast Bar, No Interior Steps, Kitchen Island, Double Vanity, Full Bth Master Bdrm, Separate Shwr & Tub, High Speed Internet, Granite Counters
Heating Natural Gas
Cooling Refrigeration, Programmable Thmstat, Ceiling Fan(s)
Flooring Carpet, Tile
Fireplaces Number No Fireplace
Fireplaces Type None
Fireplace No
Window Features Dual Pane,Low-E,Tinted Windows
SPA None
Laundry WshrDry HookUp Only
Exterior
Exterior Feature Covered Patio(s), Playground, Gazebo/Ramada, Patio, Built-in Barbecue
Parking Features Attch'd Gar Cabinets, Electric Door Opener, RV Gate
Garage Spaces 3.0
Garage Description 3.0
Fence Block
Pool Variable Speed Pump, Private
Community Features Gated Community, Playground, Biking/Walking Path
Amenities Available Management
Roof Type Tile
Private Pool Yes
Building
Lot Description Sprinklers In Rear, Sprinklers In Front, Desert Back, Desert Front, Grass Front, Grass Back, Auto Timer H2O Front, Auto Timer H2O Back
Story 1
Builder Name Khovanian
Sewer Public Sewer
Water City Water
Structure Type Covered Patio(s),Playground,Gazebo/Ramada,Patio,Built-in Barbecue
New Construction No
Schools
Elementary Schools Desert Mountain Elementary
Middle Schools Queen Creek Middle School
High Schools Queen Creek High School
School District Queen Creek Unified District
Others
HOA Name Quail Creek
HOA Fee Include Maintenance Grounds
Senior Community No
Tax ID 304-87-780
Ownership Fee Simple
Acceptable Financing Conventional, VA Loan
Horse Property N
Listing Terms Conventional, VA Loan
Financing Cash
Read Less Info
Want to know what your home might be worth? Contact us for a FREE valuation!

Our team is ready to help you sell your home for the highest possible price ASAP

Copyright 2025 Arizona Regional Multiple Listing Service, Inc. All rights reserved.
Bought with 1912 Realty
GET MORE INFORMATION
Mortgage Loan Originator & Realtor | License ID: SA709955000 NMLS# 1418692







