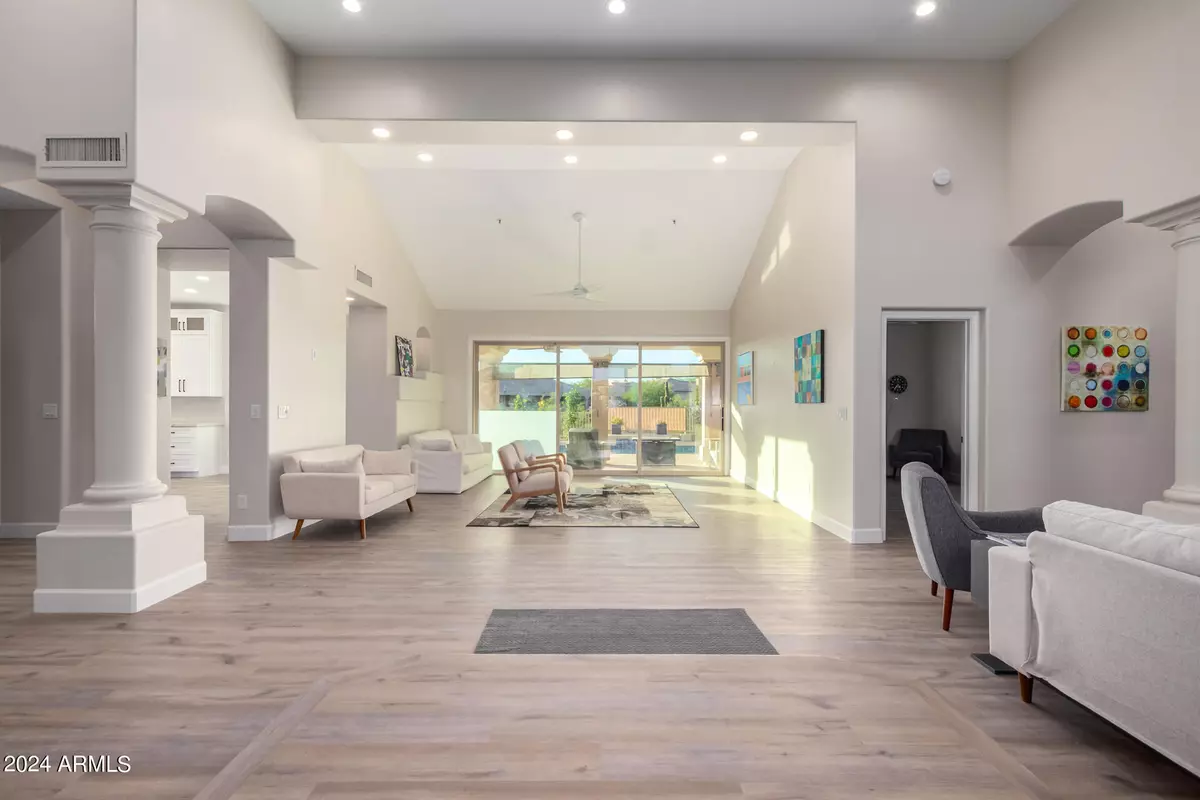$1,250,000
$1,275,000
2.0%For more information regarding the value of a property, please contact us for a free consultation.
4 Beds
3 Baths
3,094 SqFt
SOLD DATE : 11/22/2024
Key Details
Sold Price $1,250,000
Property Type Single Family Home
Sub Type Single Family - Detached
Listing Status Sold
Purchase Type For Sale
Square Footage 3,094 sqft
Price per Sqft $404
Subdivision Desert Hills Of Scottsdale Phase 1
MLS Listing ID 6769709
Sold Date 11/22/24
Style Ranch,Santa Barbara/Tuscan
Bedrooms 4
HOA Fees $49/qua
HOA Y/N Yes
Originating Board Arizona Regional Multiple Listing Service (ARMLS)
Year Built 1989
Annual Tax Amount $4,353
Tax Year 2024
Lot Size 10,417 Sqft
Acres 0.24
Property Description
NORTH SCOTTSDALE DOWN-TO-THE-STUDS LUXURY REMODEL BY LICENSED SUBS! NOW PRICED $175,000 UNDER OCT '24 APPRAISAL! ENTER INTO THE 400' GREAT ROOM, SOARING 14' CEILINGS FOR HOSTING! FULL-WALL GLASS DOORS OFFER INDOOR-OUTDOOR LIVING! ENJOY MOUNTAIN & CITY LIGHT VIEWS FROM THIS ELEVATED LOT, NAOS OPEN SPACE FRONT & REAR! REAR PATIO HAS COMMERCIAL MISTERS & SUNSHADES FOR YEAR-ROUND USE! ENJOY SUNRISES OVER MORNING COFFEE FROM FRONT PATIO! Elevation & natural desert terrain provide cooler evenings. 4BR/3BA, 2 ensuite. Split floorplan. Primary BR has patio entry, sitting area, F/P. Spa-bath: soaking tub, oversize shower, Classy closet. Chef's kitchen: Island, breakfast area, 2 pantries, LED lights, Wine cabinet. Formal DR/LR. New Low E windows, 2 New AC units. Oversize 3-car garage. MUST SEE!
Location
State AZ
County Maricopa
Community Desert Hills Of Scottsdale Phase 1
Direction Shea Blvd to 124th St, N to Gail Rd. W to 123rd St. S to this view property, Just W of Basis School, S of Lost Dog Wash, near Mayo.
Rooms
Other Rooms Family Room
Master Bedroom Split
Den/Bedroom Plus 4
Separate Den/Office N
Interior
Interior Features Master Downstairs, Eat-in Kitchen, 9+ Flat Ceilings, Drink Wtr Filter Sys, Fire Sprinklers, No Interior Steps, Vaulted Ceiling(s), Wet Bar, Kitchen Island, 2 Master Baths, Bidet, Double Vanity, Full Bth Master Bdrm, Separate Shwr & Tub, High Speed Internet, Granite Counters
Heating Electric, ENERGY STAR Qualified Equipment
Cooling Refrigeration, Programmable Thmstat, Ceiling Fan(s), ENERGY STAR Qualified Equipment
Flooring Vinyl, Tile
Fireplaces Type 3+ Fireplace, Exterior Fireplace, Living Room, Master Bedroom
Fireplace Yes
Window Features Dual Pane,ENERGY STAR Qualified Windows,Low-E,Vinyl Frame
SPA Heated,Private
Exterior
Exterior Feature Covered Patio(s), Patio, Private Yard, Built-in Barbecue
Garage Attch'd Gar Cabinets, Dir Entry frm Garage, Electric Door Opener, Over Height Garage
Garage Spaces 3.0
Garage Description 3.0
Fence Block, Wrought Iron
Pool Play Pool, Private
Community Features Biking/Walking Path
Amenities Available Management
Waterfront No
View City Lights, Mountain(s)
Roof Type Tile
Private Pool Yes
Building
Lot Description Sprinklers In Rear, Sprinklers In Front, Desert Back, Desert Front, Grass Front, Synthetic Grass Back, Auto Timer H2O Front, Auto Timer H2O Back
Story 1
Builder Name Custom
Sewer Public Sewer
Water City Water
Architectural Style Ranch, Santa Barbara/Tuscan
Structure Type Covered Patio(s),Patio,Private Yard,Built-in Barbecue
New Construction Yes
Schools
Elementary Schools Anasazi Elementary
Middle Schools Mountainside Middle School
High Schools Desert Mountain Elementary
School District Scottsdale Unified District
Others
HOA Name Desert Hills of SCT
HOA Fee Include Maintenance Grounds
Senior Community No
Tax ID 217-29-328
Ownership Fee Simple
Acceptable Financing Conventional, FHA, VA Loan
Horse Property N
Listing Terms Conventional, FHA, VA Loan
Financing Conventional
Special Listing Condition Owner/Agent
Read Less Info
Want to know what your home might be worth? Contact us for a FREE valuation!

Our team is ready to help you sell your home for the highest possible price ASAP

Copyright 2024 Arizona Regional Multiple Listing Service, Inc. All rights reserved.
Bought with Keller Williams Arizona Realty
GET MORE INFORMATION

Mortgage Loan Originator & Realtor | License ID: SA709955000 NMLS# 1418692







