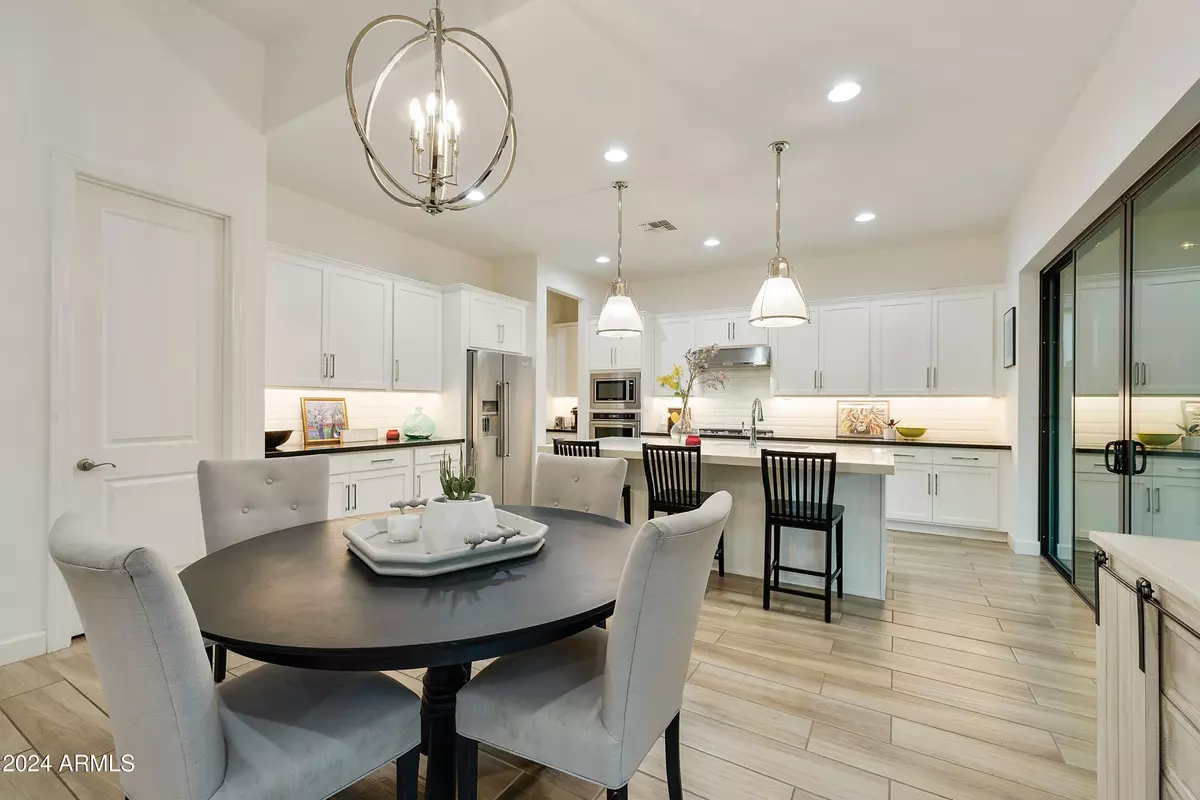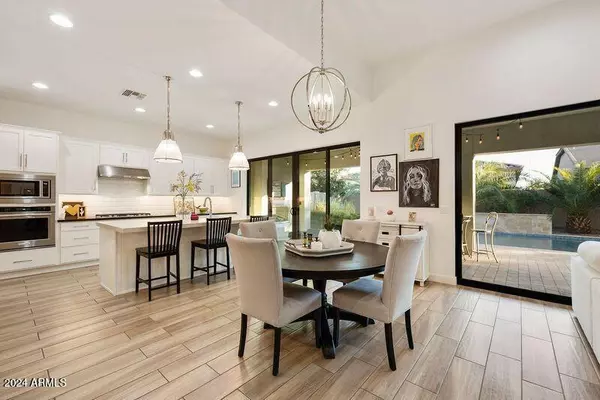$1,090,000
$1,149,999
5.2%For more information regarding the value of a property, please contact us for a free consultation.
4 Beds
3.5 Baths
2,897 SqFt
SOLD DATE : 11/22/2024
Key Details
Sold Price $1,090,000
Property Type Single Family Home
Sub Type Single Family - Detached
Listing Status Sold
Purchase Type For Sale
Square Footage 2,897 sqft
Price per Sqft $376
Subdivision Avian Meadows
MLS Listing ID 6775356
Sold Date 11/22/24
Style Contemporary
Bedrooms 4
HOA Fees $106/mo
HOA Y/N Yes
Originating Board Arizona Regional Multiple Listing Service (ARMLS)
Year Built 2016
Annual Tax Amount $3,296
Tax Year 2024
Lot Size 8,990 Sqft
Acres 0.21
Property Description
This exquisite Fiora Toll Brothers Home is a show stopper! It is absolutely stunning top to bottom with 4 beds, 3.5 bath + den. It has been upgraded with all of the finest finishes and been meticulously maintained. The chefs kitchen features quartz counters, kitchen aid chefs gas range, hood vent, and built in fridge, walk in pantry, upgraded pendant lighting and coffee bar. It also features spanning walls of cabinets for tons of storage and a spacious island, perfect for entertaining. This home is set up to be an entertainers dream with 2 sets of sliders, one being a highly sought after 15' sliding panel door that opens to the beautiful waterfall pool and gas fireplace. This home features a split floorplan with the primary being on the east side, facing the beautiful backyard. It features a relaxing room with wall to wall windows into the backyard and a spacious bathroom with a carrera marble and glass tile shower, kohler polished chrome accents and a stand alone tub. The other 3 bedrooms and 2 bathrooms are on the west side of the home. One of the bedrooms features an en suite with a glass tile walk in shower. The 3 car garage has lifetime warranty epoxy garage flooring, water softener and garage access to the backyard. This home is North/South facing and within walking distance of the playground, basketball courts and very close to the 202 and tons of shopping. Don't miss out on making this exceptional home your own!
Location
State AZ
County Maricopa
Community Avian Meadows
Direction From Chandler Heights and Lindsay, head North on Lindsay to E Lynx Pl and go left into Avian Meadows. Right on Granite, Left on Mead, Left on Big Horn, Right on Lynx to home on left.
Rooms
Other Rooms Great Room
Master Bedroom Split
Den/Bedroom Plus 5
Separate Den/Office Y
Interior
Interior Features Eat-in Kitchen, 9+ Flat Ceilings, Furnished(See Rmrks), No Interior Steps, Soft Water Loop, Kitchen Island, Pantry, Double Vanity, Full Bth Master Bdrm, Separate Shwr & Tub, High Speed Internet
Heating Natural Gas, Ceiling
Cooling Refrigeration, Ceiling Fan(s), ENERGY STAR Qualified Equipment
Flooring Carpet, Tile
Fireplaces Number 1 Fireplace
Fireplaces Type 1 Fireplace, Exterior Fireplace, Gas
Fireplace Yes
Window Features Sunscreen(s),Dual Pane
SPA None
Exterior
Exterior Feature Covered Patio(s), Patio
Garage Electric Door Opener
Garage Spaces 3.0
Garage Description 3.0
Fence Block
Pool Play Pool, Private
Community Features Playground, Biking/Walking Path
Amenities Available Rental OK (See Rmks)
Waterfront No
Roof Type Tile
Private Pool Yes
Building
Lot Description Sprinklers In Rear, Sprinklers In Front, Gravel/Stone Front, Gravel/Stone Back, Auto Timer H2O Front, Auto Timer H2O Back
Story 1
Builder Name Toll Brothers
Sewer Public Sewer
Water City Water
Architectural Style Contemporary
Structure Type Covered Patio(s),Patio
New Construction No
Schools
Elementary Schools Audrey & Robert Ryan Elementary
Middle Schools Perry High School
High Schools Willie & Coy Payne Jr. High
School District Chandler Unified District
Others
HOA Name Avian Meadows
HOA Fee Include Maintenance Grounds
Senior Community No
Tax ID 304-75-657
Ownership Fee Simple
Acceptable Financing Conventional, 1031 Exchange
Horse Property N
Listing Terms Conventional, 1031 Exchange
Financing Cash
Read Less Info
Want to know what your home might be worth? Contact us for a FREE valuation!

Our team is ready to help you sell your home for the highest possible price ASAP

Copyright 2024 Arizona Regional Multiple Listing Service, Inc. All rights reserved.
Bought with DPR Realty LLC
GET MORE INFORMATION

Mortgage Loan Originator & Realtor | License ID: SA709955000 NMLS# 1418692







