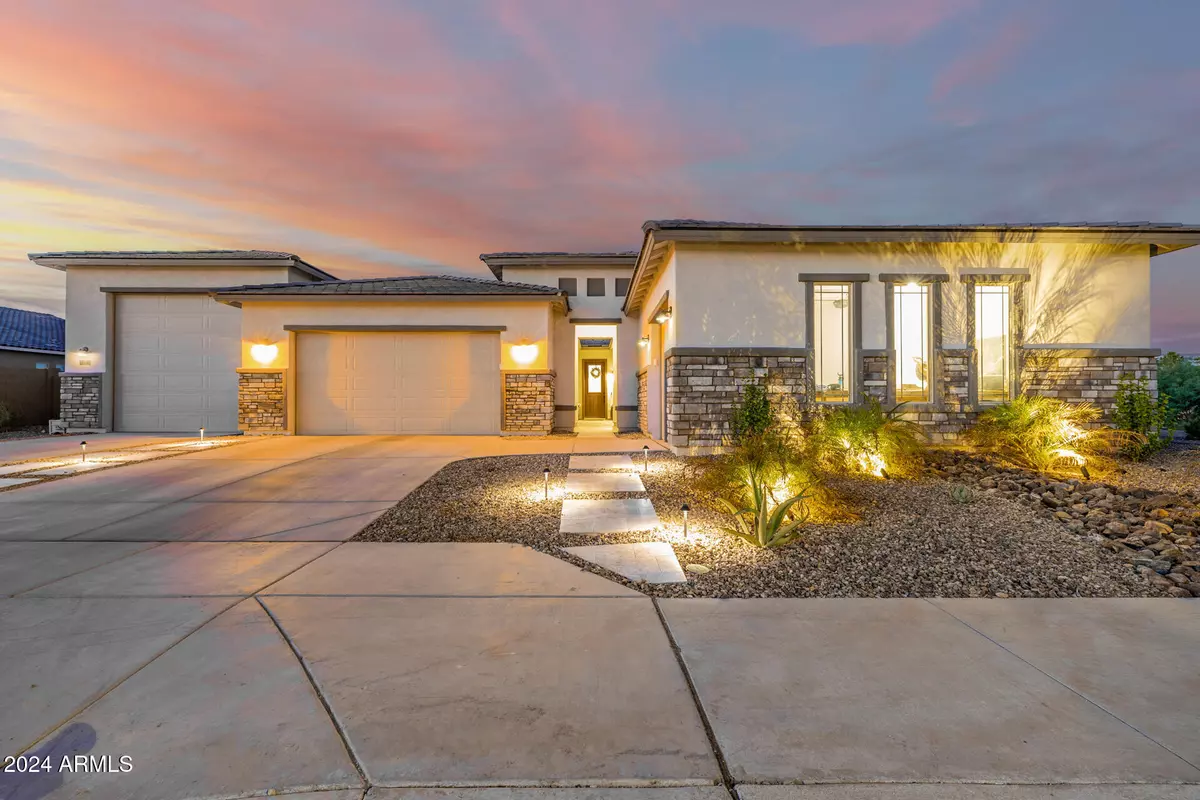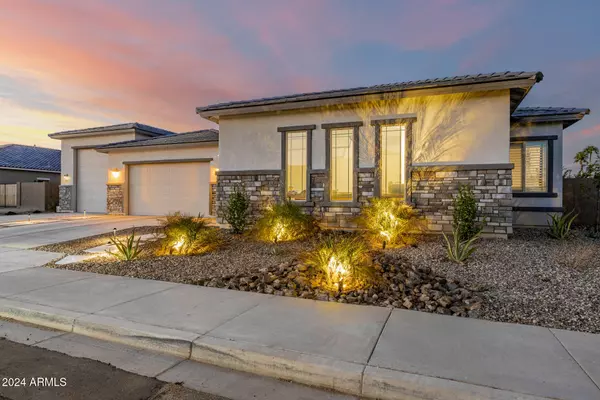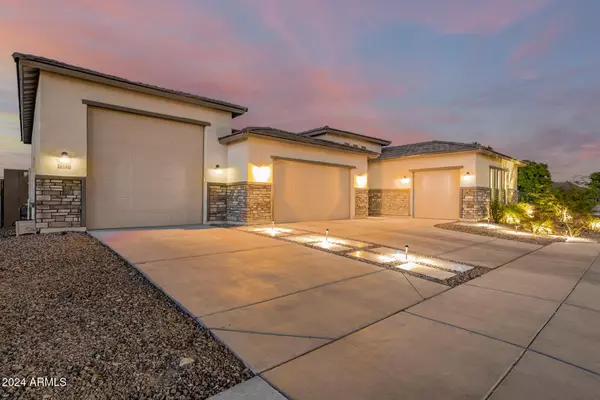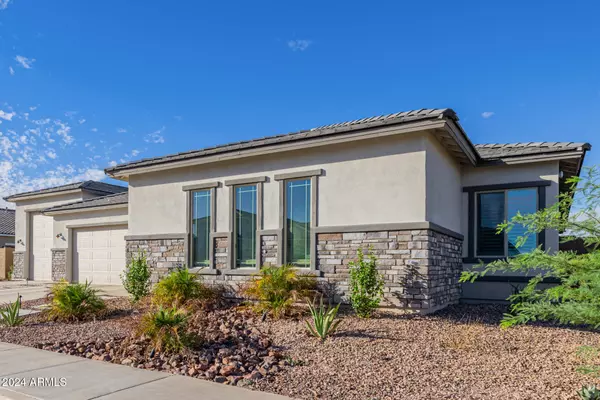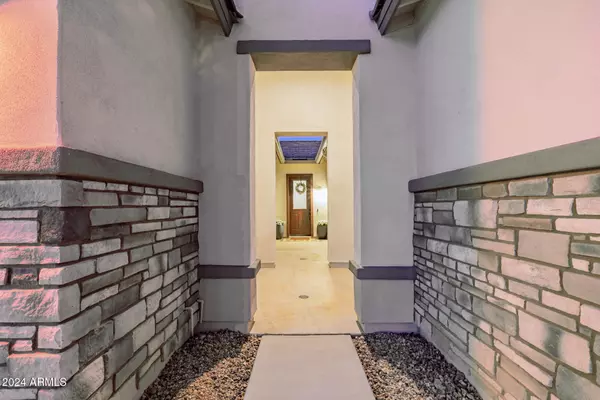$1,125,000
$1,190,000
5.5%For more information regarding the value of a property, please contact us for a free consultation.
4 Beds
4.5 Baths
3,180 SqFt
SOLD DATE : 02/14/2025
Key Details
Sold Price $1,125,000
Property Type Single Family Home
Sub Type Single Family - Detached
Listing Status Sold
Purchase Type For Sale
Square Footage 3,180 sqft
Price per Sqft $353
Subdivision Azure Canyon Parcel 4 Replat
MLS Listing ID 6776173
Sold Date 02/14/25
Style Ranch
Bedrooms 4
HOA Fees $112/mo
HOA Y/N Yes
Originating Board Arizona Regional Multiple Listing Service (ARMLS)
Year Built 2023
Annual Tax Amount $2,657
Tax Year 2024
Lot Size 0.349 Acres
Acres 0.35
Property Sub-Type Single Family - Detached
Property Description
Discover your desert retreat in this beautifully designed single-story home, where elegance meets comfort! Impressive curb appeal is highlighted by a low-maintenance desert landscape, modern stepping stones, stylish stone accents and outdoor lighting for that welcoming atmosphere. Step inside to discover an inviting open concept layout, accentuated by modern tray ceilings, recessed lighting and modern shiplap accent walls. This home features a neutral paint scheme that complements the crisp white plantation shutters. Warm wood-look tile floors provide a seamless flow throughout. Selling points include a culinary paradise in this stunning kitchen with a true butlers pantry, generous island with stylish pendant lighting, a gas cooktop, ample cabinet space, tile backsplash and modern hood. The primary bedroom showpieces a spacious walk-in closet with custom built-ins, while the ensuite offers a true spa retreat! An added distinction here is the attached RV garage which will accommodate all your adventures! This stunning residence features a serene backyard oasis with a glistening pool, a stack stone gas fireplace, and a fully equipped covered outdoor kitchen. You'll find this beautifully designed space creates the perfect sanctuary for year-round enjoyment!
Location
State AZ
County Maricopa
Community Azure Canyon Parcel 4 Replat
Direction From I-10, take Perryville Rd north. Turn right onto Camelback Rd. Community entrance on your left. From the Loop 303, take Camelback Road west. Community entrance on your right, past Citrus.
Rooms
Den/Bedroom Plus 5
Separate Den/Office Y
Interior
Interior Features 9+ Flat Ceilings, Kitchen Island, Pantry, Double Vanity, High Speed Internet
Heating Natural Gas
Cooling Refrigeration
Flooring Tile
Fireplaces Type Exterior Fireplace
Fireplace Yes
Window Features Dual Pane
SPA None
Exterior
Exterior Feature Covered Patio(s), Gazebo/Ramada, Patio, Built-in Barbecue
Parking Features RV Gate, RV Garage
Garage Spaces 3.0
Garage Description 3.0
Fence Block
Pool Fenced, Private
Community Features Playground, Biking/Walking Path
Amenities Available Management
Roof Type Tile
Private Pool Yes
Building
Lot Description Gravel/Stone Front, Synthetic Grass Back
Story 1
Builder Name Mattamy Homes
Sewer Public Sewer
Water City Water
Architectural Style Ranch
Structure Type Covered Patio(s),Gazebo/Ramada,Patio,Built-in Barbecue
New Construction No
Schools
Elementary Schools Litchfield Elementary School
Middle Schools Verrado Elementary School
High Schools Canyon View High School
School District Agua Fria Union High School District
Others
HOA Name Azure Canyon
HOA Fee Include Maintenance Grounds
Senior Community No
Tax ID 502-29-938
Ownership Fee Simple
Acceptable Financing Conventional
Horse Property N
Listing Terms Conventional
Financing Conventional
Read Less Info
Want to know what your home might be worth? Contact us for a FREE valuation!

Our team is ready to help you sell your home for the highest possible price ASAP

Copyright 2025 Arizona Regional Multiple Listing Service, Inc. All rights reserved.
Bought with West USA Realty
GET MORE INFORMATION
Mortgage Loan Originator & Realtor | License ID: SA709955000 NMLS# 1418692


